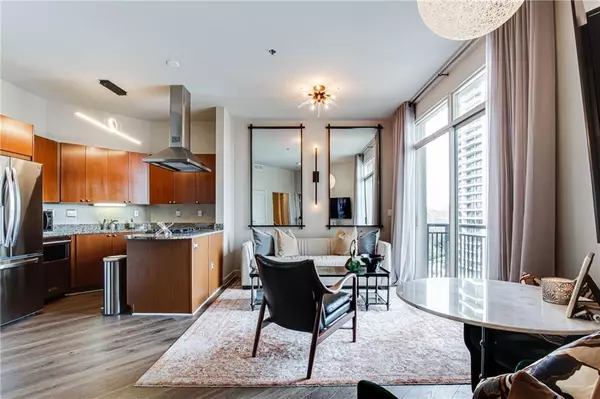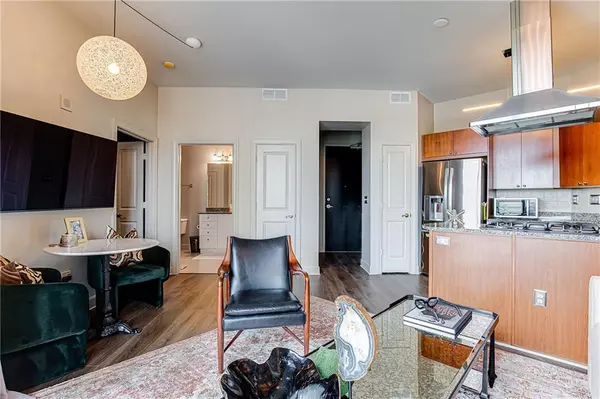For more information regarding the value of a property, please contact us for a free consultation.
2626 Peachtree RD NW #1102 Atlanta, GA 30305
Want to know what your home might be worth? Contact us for a FREE valuation!

Our team is ready to help you sell your home for the highest possible price ASAP
Key Details
Sold Price $250,000
Property Type Condo
Sub Type Condominium
Listing Status Sold
Purchase Type For Sale
Square Footage 652 sqft
Price per Sqft $383
Subdivision The Peachtree Residences
MLS Listing ID 7019910
Sold Date 04/13/22
Style High Rise (6 or more stories)
Bedrooms 1
Full Baths 1
Construction Status Resale
HOA Fees $401
HOA Y/N Yes
Year Built 2005
Annual Tax Amount $3,158
Tax Year 2021
Lot Size 653 Sqft
Acres 0.015
Property Description
Welcome home to No. 1102 at The Peachtree Residences, featuring luxury lifestyle: top-notch amenities, lush grounds, thoughtfully laid out floor plan with breath-taking views. This home has new flooring, fresh paint, open living room/dining area offering stunning views of Buckhead, high-end stainless steel appliances, granite countertops, & ample storage. Unwind in your spacious owner's bedroom with French doors, custom walk-in closet, dual entry to spacious bathroom with large vanity. Enjoy ample natural lighting from every room. Retreat to the Rooftop Terrace to enjoy the splash pool, patio, and fireplace with 270° views of Buckhead, Stone Mountain & West Atlanta with magnificent sunsets. Don't miss the fitness center, club room, gated dog park, courtyard with water feature & gas grill. Gated, covered deeded parking, and ample guest parking. HOA Dues cover 24/7 Front Desk, Cable, Internet, Water, & Gas - Residents only pay Electricity! Peachtree Residence is Minutes to Duck Pond, Peachtree Battle, Buckhead Village, the new Bobby Jones Golf Course & clubhouse, and Northside Beltline Trail.
Location
State GA
County Fulton
Lake Name None
Rooms
Bedroom Description Master on Main
Other Rooms None
Basement None
Main Level Bedrooms 1
Dining Room Open Concept
Interior
Interior Features Walk-In Closet(s)
Heating Central
Cooling Central Air
Flooring Vinyl
Fireplaces Type None
Window Features None
Appliance Dishwasher, Disposal, Dryer, Gas Oven, Gas Range, Range Hood, Refrigerator, Washer
Laundry In Hall, Main Level
Exterior
Exterior Feature Balcony, Courtyard
Parking Features Assigned
Fence None
Pool None
Community Features Clubhouse, Concierge, Dog Park, Fitness Center, Homeowners Assoc, Near Marta, Near Schools, Near Shopping, Public Transportation, Sidewalks
Utilities Available Cable Available, Electricity Available, Natural Gas Available, Sewer Available, Water Available
Waterfront Description None
View City
Roof Type Composition
Street Surface Paved
Accessibility Accessible Approach with Ramp, Accessible Bedroom, Accessible Doors, Accessible Elevator Installed, Accessible Entrance
Handicap Access Accessible Approach with Ramp, Accessible Bedroom, Accessible Doors, Accessible Elevator Installed, Accessible Entrance
Porch None
Total Parking Spaces 1
Building
Lot Description Zero Lot Line
Story Three Or More
Foundation See Remarks
Sewer Public Sewer
Water Public
Architectural Style High Rise (6 or more stories)
Level or Stories Three Or More
Structure Type Brick 4 Sides
New Construction No
Construction Status Resale
Schools
Elementary Schools E. Rivers
Middle Schools Willis A. Sutton
High Schools North Atlanta
Others
HOA Fee Include Cable TV, Gas, Maintenance Structure, Maintenance Grounds, Pest Control, Receptionist, Sewer, Trash, Water
Senior Community no
Restrictions true
Tax ID 17 011200021278
Ownership Fee Simple
Acceptable Financing Cash, Conventional
Listing Terms Cash, Conventional
Financing no
Special Listing Condition None
Read Less

Bought with Anchor Real Estate Advisors, LLC




