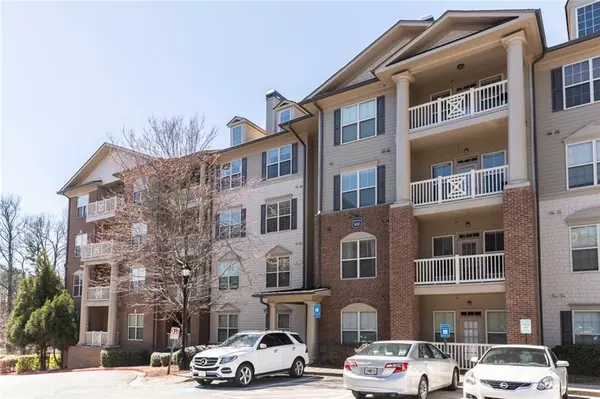For more information regarding the value of a property, please contact us for a free consultation.
4805 W Village WAY #1103 Smyrna, GA 30080
Want to know what your home might be worth? Contact us for a FREE valuation!

Our team is ready to help you sell your home for the highest possible price ASAP
Key Details
Sold Price $310,500
Property Type Condo
Sub Type Condominium
Listing Status Sold
Purchase Type For Sale
Square Footage 1,175 sqft
Price per Sqft $264
Subdivision Flats Of West Village
MLS Listing ID 7011428
Sold Date 04/06/22
Style Other
Bedrooms 2
Full Baths 2
Construction Status Resale
HOA Fees $294
HOA Y/N Yes
Year Built 2007
Annual Tax Amount $2,591
Tax Year 2021
Lot Size 1,306 Sqft
Acres 0.03
Property Description
Charming 2 bedroom 2 bath condo in sought after eat, work, play community of West Village. Step-less entry with elevator to assigned parking space in underground garage. Open concept, Kitchen/dinning/living room with a cozy fireplace, private Balcony, Granite countertops and Genuine Hardwood floors throughout. The primary bedroom is large with ensuite bath boasting a Dual vanity with plenty of counter space, a large soaking tub, separate step in shower and a walk in closet. The secondary bedroom is light and bright and also has a walk in closet. Within walking distance to the community Pool, Fitness center, Clubhouse, shopping, Dinning ( Blue Moon Pizza, McCray's Tavern,Five Guys, Starbucks, Etc.),Gyms and salons. Minutes from The Battery and SunTrust Park, Silver Comet Trail, Mercedes Benz Stadium, Airport, Downtown, and Buckhead! This is a truly move-in-ready condo. Very easy access to I285, I75, and I20
Location
State GA
County Cobb
Lake Name None
Rooms
Bedroom Description Master on Main, Oversized Master, Roommate Floor Plan
Other Rooms None
Basement None
Main Level Bedrooms 2
Dining Room Open Concept
Interior
Interior Features High Ceilings 10 ft Main, Other
Heating Natural Gas, Other
Cooling Central Air
Flooring Hardwood
Fireplaces Number 1
Fireplaces Type Electric, Living Room
Window Features Double Pane Windows
Appliance Dishwasher, Disposal, Gas Range
Laundry In Hall
Exterior
Exterior Feature Balcony
Parking Features Assigned
Fence None
Pool None
Community Features Business Center, Homeowners Assoc, Near Shopping
Utilities Available Cable Available, Electricity Available, Natural Gas Available
Waterfront Description None
View City
Roof Type Composition
Street Surface Asphalt
Accessibility None
Handicap Access None
Porch Covered
Total Parking Spaces 1
Building
Lot Description Other
Story One
Foundation Concrete Perimeter
Sewer Public Sewer
Water Public
Architectural Style Other
Level or Stories One
Structure Type Other
New Construction No
Construction Status Resale
Schools
Elementary Schools Nickajack
Middle Schools Campbell
High Schools Campbell
Others
HOA Fee Include Gas, Maintenance Structure, Maintenance Grounds, Pest Control, Sewer, Swim/Tennis, Trash, Water
Senior Community no
Restrictions true
Tax ID 17076401540
Ownership Fee Simple
Financing yes
Special Listing Condition None
Read Less

Bought with House Hunters Realty




