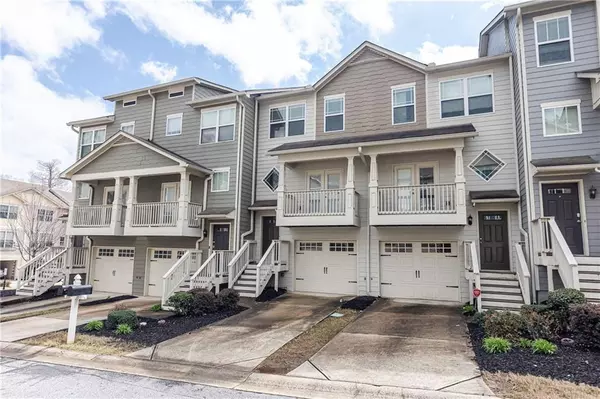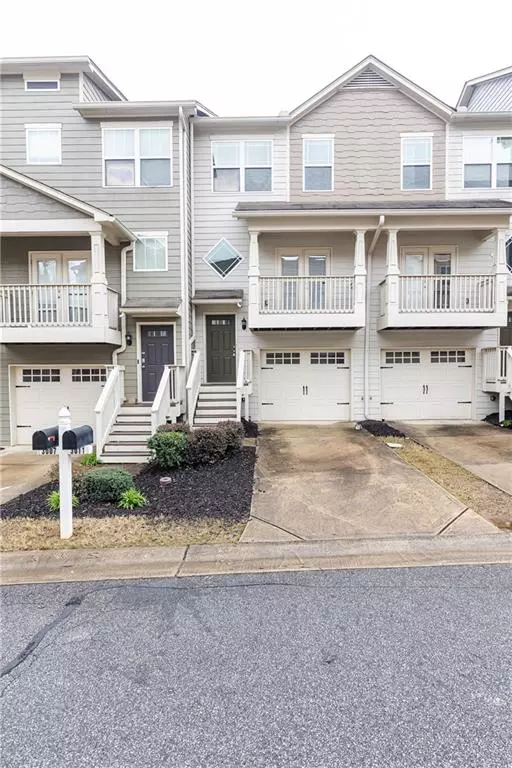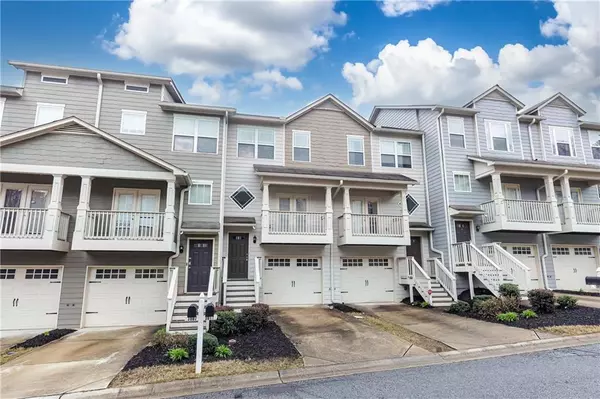For more information regarding the value of a property, please contact us for a free consultation.
3011 Liberty WAY NW Atlanta, GA 30318
Want to know what your home might be worth? Contact us for a FREE valuation!

Our team is ready to help you sell your home for the highest possible price ASAP
Key Details
Sold Price $380,000
Property Type Townhouse
Sub Type Townhouse
Listing Status Sold
Purchase Type For Sale
Square Footage 1,326 sqft
Price per Sqft $286
Subdivision Liberty Park
MLS Listing ID 7020895
Sold Date 04/21/22
Style Townhouse
Bedrooms 3
Full Baths 3
Half Baths 1
Construction Status Updated/Remodeled
HOA Fees $340
HOA Y/N Yes
Year Built 2008
Annual Tax Amount $1,849
Tax Year 2021
Lot Size 609 Sqft
Acres 0.014
Property Description
Lovely 3 story light filled townhouse totally renovated from top to bottom including fresh paint though out, all new lighting, new vanities with marble counters in all bathrooms, high performance LVT on lower level, hardwood floors on the main level, and new carpet on upper level! The kitchen features all stainless appliances, new range, new white tile subway backsplash, granite counters, breakfast room/ keeping room with French doors leading to back deck. The dining room and living room are open to the kitchen and include French doors leading to front balcony. The upper level features the primary suite with vaulted ceilings and private bath with a double vanity with new white Calcutta quartz counters, new Kohler faucets and an oversized garden soaking tub. All 3 bedrooms feature en-suite baths and walk in closets. Laundry room in hallway on upper level with newer washer and dryer included. One car garage, one car driveway and plenty of guest parking. Unbeatable location in the Upper Westside. Close to the Westside Reservoir Park, Beltline, Top Golf, shopping, entertainment & restaurants. Easy access to highways. The Liberty Park community offers 24/7 guard on site & gate, swimming pool & dog park.
Location
State GA
County Fulton
Lake Name None
Rooms
Bedroom Description Roommate Floor Plan
Other Rooms None
Basement Daylight, Driveway Access, Exterior Entry, Finished, Finished Bath, Interior Entry
Dining Room Open Concept
Interior
Interior Features Double Vanity, Entrance Foyer 2 Story, High Ceilings 9 ft Lower, High Ceilings 9 ft Main, High Ceilings 9 ft Upper
Heating Central, Natural Gas
Cooling Ceiling Fan(s), Central Air
Flooring Carpet, Hardwood
Fireplaces Type None
Window Features Shutters
Appliance Dishwasher, Disposal, Dryer, Electric Cooktop, Electric Range, Microwave, Refrigerator, Self Cleaning Oven, Washer
Laundry In Hall, Upper Level
Exterior
Exterior Feature Balcony
Parking Features Attached, Driveway, Garage, Garage Door Opener, Garage Faces Front, Level Driveway
Garage Spaces 1.0
Fence None
Pool In Ground
Community Features Dog Park, Gated, Homeowners Assoc, Near Beltline, Near Shopping, Near Trails/Greenway, Pool
Utilities Available Cable Available, Electricity Available, Natural Gas Available, Sewer Available, Water Available
Waterfront Description None
View Other
Roof Type Shingle
Street Surface Asphalt
Accessibility None
Handicap Access None
Porch Covered, Deck, Patio
Total Parking Spaces 1
Private Pool false
Building
Lot Description Level
Story Three Or More
Foundation Slab
Sewer Public Sewer
Water Public
Architectural Style Townhouse
Level or Stories Three Or More
Structure Type Cement Siding
New Construction No
Construction Status Updated/Remodeled
Schools
Elementary Schools Bolton Academy
Middle Schools Willis A. Sutton
High Schools North Atlanta
Others
HOA Fee Include Door person, Maintenance Grounds, Pest Control, Water
Senior Community no
Restrictions false
Tax ID 17 0221 LL4257
Ownership Fee Simple
Financing yes
Special Listing Condition None
Read Less

Bought with Berkshire Hathaway HomeServices Georgia Properties




