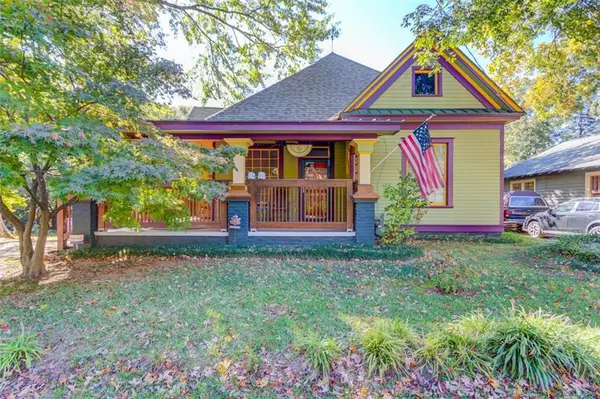For more information regarding the value of a property, please contact us for a free consultation.
151 CLAIRE DR SE Atlanta, GA 30315
Want to know what your home might be worth? Contact us for a FREE valuation!

Our team is ready to help you sell your home for the highest possible price ASAP
Key Details
Sold Price $407,000
Property Type Single Family Home
Sub Type Single Family Residence
Listing Status Sold
Purchase Type For Sale
Square Footage 3,900 sqft
Price per Sqft $104
Subdivision Lakewood Heights
MLS Listing ID 6963682
Sold Date 04/15/22
Style Craftsman
Bedrooms 4
Full Baths 2
Half Baths 3
Construction Status Resale
HOA Y/N No
Year Built 1930
Annual Tax Amount $159
Tax Year 2020
Lot Size 0.270 Acres
Acres 0.27
Property Description
Ready to live in the Historical part of Atlanta? This is the dream home you have been waiting for with High ceilings. The second level can be used as a master room. The home has a cozy sunroom leading to a deck that overlooks the entire backyard. There is a spacious laundry room on the main level with a laundry sink. Tons of natural lights. Two fireplaces on the main floor. On the main floor, you will find two huge bedrooms and one-half bathroom. This house has 5 bathrooms. The basement is fully completed with a fireplace and its own entrance. Just minutes away from sh
Location
State GA
County Fulton
Lake Name None
Rooms
Bedroom Description Master on Main, Oversized Master
Other Rooms Other
Basement Daylight, Exterior Entry, Finished Bath, Finished
Main Level Bedrooms 2
Dining Room Separate Dining Room
Interior
Interior Features High Ceilings 9 ft Main, Entrance Foyer
Heating Central
Cooling Ceiling Fan(s), Central Air
Flooring Hardwood, Concrete
Fireplaces Number 3
Fireplaces Type Decorative
Window Features Insulated Windows, Skylight(s)
Appliance Dishwasher, Electric Range
Laundry Main Level, Laundry Room
Exterior
Exterior Feature Private Yard, Private Rear Entry, Balcony
Parking Features Covered, Carport
Fence None
Pool None
Community Features Near Beltline, Public Transportation, Park, Sidewalks, Street Lights
Utilities Available Cable Available, Electricity Available, Natural Gas Available, Sewer Available, Water Available
Waterfront Description None
View City
Roof Type Composition
Street Surface Asphalt
Accessibility Accessible Bedroom
Handicap Access Accessible Bedroom
Porch Deck, Covered, Front Porch
Total Parking Spaces 2
Building
Lot Description Level, Private, Front Yard
Story Two
Foundation Brick/Mortar
Sewer Public Sewer
Water Public
Architectural Style Craftsman
Level or Stories Two
Structure Type Frame
New Construction No
Construction Status Resale
Schools
Elementary Schools Thomas Heathe Slater
Middle Schools Judson Price
High Schools G.W. Carver
Others
Senior Community no
Restrictions false
Tax ID 14 005800020091
Ownership Fee Simple
Special Listing Condition None
Read Less

Bought with Keller Williams Realty Cityside




