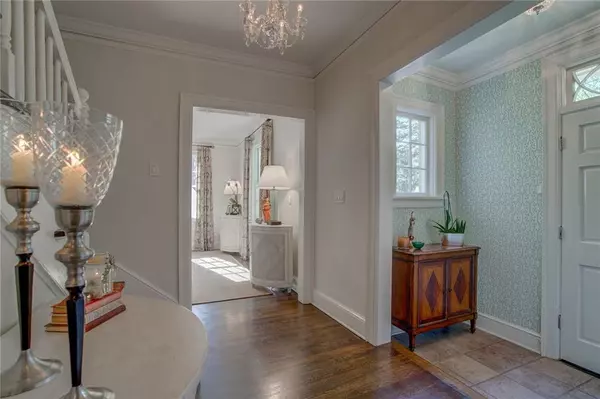For more information regarding the value of a property, please contact us for a free consultation.
387 Brentwood DR NE Atlanta, GA 30305
Want to know what your home might be worth? Contact us for a FREE valuation!

Our team is ready to help you sell your home for the highest possible price ASAP
Key Details
Sold Price $1,275,000
Property Type Single Family Home
Sub Type Single Family Residence
Listing Status Sold
Purchase Type For Sale
Square Footage 2,557 sqft
Price per Sqft $498
Subdivision Garden Hills
MLS Listing ID 7013166
Sold Date 04/15/22
Style Traditional
Bedrooms 4
Full Baths 3
Construction Status Resale
HOA Y/N No
Year Built 1940
Annual Tax Amount $13,261
Tax Year 2021
Lot Size 0.298 Acres
Acres 0.2985
Property Description
Renovated home in sought-after Garden Hills, Buckhead. This top-of-the-line kitchen will do your cooking proud, with Carrera marble counter tops, subway tile backsplash, prep sink, and custom cabinets to the ceiling. Island with a walnut countertop seats four. The kitchen opens to the family room and the dining room, and both the kitchen and the family room open to the walk-out backyard - perfect for grilling, entertaining or play. Gather around the firepit with friends or family under the stars, take time out of your busy day and relax on a custom yoga area with a pervious soft-surface and night lighting. Plenty of room in this back yard for a pool, or take a short walk to the neighborhood pool and park! Light-filled fireside living room, ample front entry accented by a staircase, plus a guest bedroom or office on the main level with a renovated full bathroom. Owner's suite upstairs with a renovated en suite bathroom and walk-in closet. The third and fourth bedroom share a full bath. This home is in the heart of the neighborhood! Walk to neighborhood schools, the seasonal farmers market on Saturday, local restaurants and coffee shops! Garden Hills is a one-of-a-kind neighborhood in the heart of Buckhead.
Location
State GA
County Fulton
Lake Name None
Rooms
Bedroom Description Other
Other Rooms None
Basement Driveway Access, Exterior Entry, Interior Entry, Partial, Unfinished
Main Level Bedrooms 1
Dining Room Separate Dining Room
Interior
Interior Features Bookcases, Double Vanity, Entrance Foyer, High Ceilings 9 ft Main, High Ceilings 9 ft Upper, High Speed Internet, Low Flow Plumbing Fixtures, Walk-In Closet(s)
Heating Forced Air, Natural Gas, Zoned
Cooling Central Air, Heat Pump, Zoned
Flooring Hardwood
Fireplaces Number 1
Fireplaces Type Gas Log, Gas Starter, Living Room, Masonry
Window Features Insulated Windows, Plantation Shutters, Shutters
Appliance Dishwasher, Disposal, Double Oven, Dryer, Gas Cooktop, Microwave, Range Hood, Refrigerator, Self Cleaning Oven, Washer
Laundry Lower Level, Upper Level
Exterior
Exterior Feature Garden, Private Front Entry, Private Rear Entry, Private Yard
Parking Features Garage
Garage Spaces 1.0
Fence Back Yard, Privacy
Pool None
Community Features Clubhouse, Near Schools, Near Shopping, Near Trails/Greenway, Park, Playground, Pool, Public Transportation, Restaurant, Sidewalks, Street Lights, Tennis Court(s)
Utilities Available Cable Available, Electricity Available, Natural Gas Available, Phone Available, Sewer Available, Water Available
Waterfront Description None
View Other
Roof Type Composition, Ridge Vents, Shingle
Street Surface Paved
Accessibility None
Handicap Access None
Porch Patio
Total Parking Spaces 2
Building
Lot Description Back Yard, Front Yard, Landscaped, Private
Story Two
Foundation See Remarks
Sewer Public Sewer
Water Public
Architectural Style Traditional
Level or Stories Two
Structure Type Frame
New Construction No
Construction Status Resale
Schools
Elementary Schools Garden Hills
Middle Schools Willis A. Sutton
High Schools North Atlanta
Others
Senior Community no
Restrictions false
Tax ID 17 006000050360
Special Listing Condition None
Read Less

Bought with Beacham and Company Realtors




