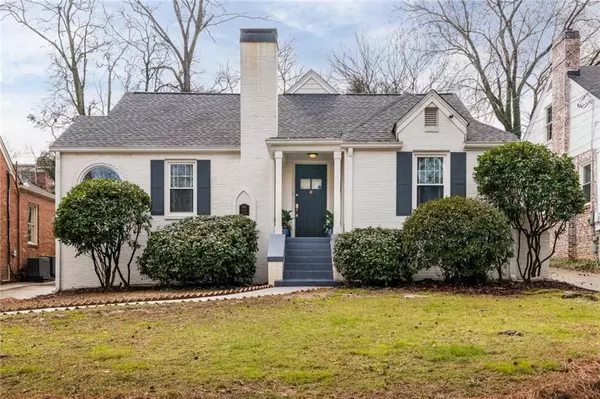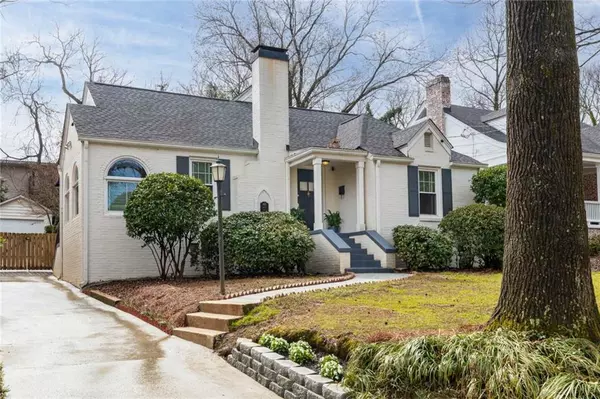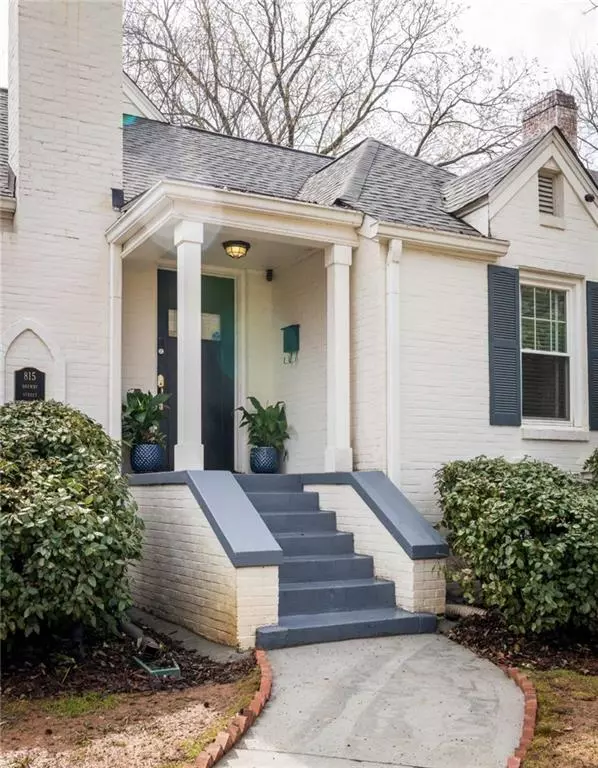For more information regarding the value of a property, please contact us for a free consultation.
815 Drewry ST NE Atlanta, GA 30306
Want to know what your home might be worth? Contact us for a FREE valuation!

Our team is ready to help you sell your home for the highest possible price ASAP
Key Details
Sold Price $973,500
Property Type Single Family Home
Sub Type Single Family Residence
Listing Status Sold
Purchase Type For Sale
Square Footage 1,614 sqft
Price per Sqft $603
Subdivision Viriginia Highland
MLS Listing ID 7007303
Sold Date 04/08/22
Style Bungalow
Bedrooms 3
Full Baths 2
Construction Status Updated/Remodeled
HOA Y/N No
Year Built 1940
Annual Tax Amount $7,775
Tax Year 2021
Lot Size 7,187 Sqft
Acres 0.165
Property Description
Spacious and newly remodeled modern bungalow in popular tree-lined Virginia Highland neighborhood boasts an open floor plan, large fireside great room open to sunroom, huge backyard off the main level, and a hard-to-come-by basement for storage. Oversized, fresh and bright master suite upstairs features the ultimate in space and privacy. Master bath is a new renovation with double-sinks, built-in closets with special lazy Susan shoe storage, cabinets space galore and large Palladian window overlooking the spacious, private, fully fenced backyard and firepit area. Unique laundry area right off the master suite. New driveway and automatic garage door. Short walk to Virginia Highland restaurant scene, Ponce City Market, Piedmont Park, shopping and coffee houses. One block from the beltline. 5-minute drive to midtown and the Atlanta Botanical Gardens. 10-minute drive to downtown central business district. Easy access to interstates via Freedom Parkway. This well-kept home is intown living at its best in this historic, walkable and welcoming neighborhood (Virginia Highland was voted the #4 Best Neighborhood in the South by Southern Living in 2020)
Location
State GA
County Fulton
Lake Name None
Rooms
Bedroom Description Other
Other Rooms None
Basement Daylight, Partial, Unfinished
Main Level Bedrooms 2
Dining Room Open Concept, Separate Dining Room
Interior
Interior Features Bookcases, Double Vanity, Entrance Foyer, High Ceilings 9 ft Main, High Ceilings 9 ft Upper
Heating Natural Gas
Cooling Central Air
Flooring Concrete, Hardwood, Terrazzo
Fireplaces Number 1
Fireplaces Type Gas Starter, Living Room
Window Features Shutters
Appliance Dishwasher, Disposal, Dryer, Gas Cooktop, Gas Oven, Gas Range, Gas Water Heater, Microwave, Refrigerator, Washer
Laundry Upper Level
Exterior
Exterior Feature Gas Grill, Private Yard, Rear Stairs
Parking Features Detached, Driveway, Garage, Garage Door Opener, On Street
Garage Spaces 1.0
Fence Back Yard, Fenced, Wood
Pool None
Community Features Dog Park, Near Beltline, Near Marta, Near Schools, Near Shopping, Near Trails/Greenway, Park, Playground, Restaurant, Sidewalks, Street Lights, Tennis Court(s)
Utilities Available Cable Available, Electricity Available, Natural Gas Available, Phone Available, Sewer Available, Underground Utilities, Water Available
Waterfront Description None
View Other
Roof Type Composition, Shingle
Street Surface Asphalt, Concrete, Paved
Accessibility None
Handicap Access None
Porch Deck, Front Porch
Total Parking Spaces 5
Building
Lot Description Back Yard, Front Yard, Landscaped, Level, Private
Story Two
Foundation Block
Sewer Public Sewer
Water Public
Architectural Style Bungalow
Level or Stories Two
Structure Type Brick 4 Sides, Cement Siding
New Construction No
Construction Status Updated/Remodeled
Schools
Elementary Schools Springdale Park
Middle Schools David T Howard
High Schools Midtown
Others
Senior Community no
Restrictions false
Tax ID 14 001700050478
Ownership Fee Simple
Financing no
Special Listing Condition None
Read Less

Bought with Berkshire Hathaway HomeServices Georgia Properties




