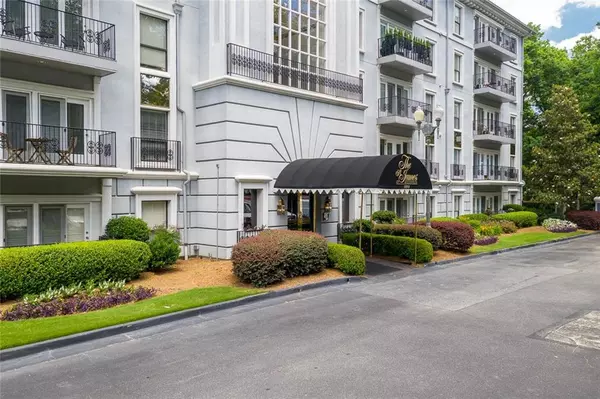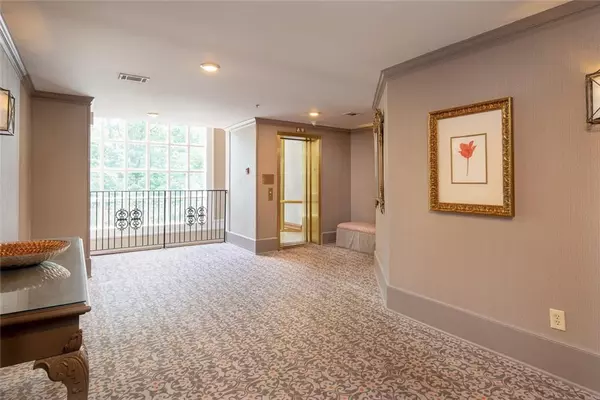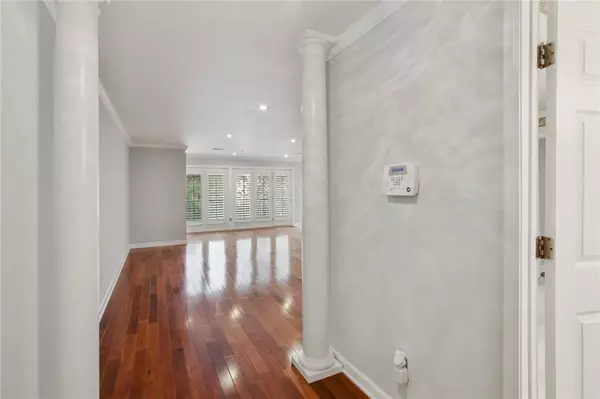For more information regarding the value of a property, please contact us for a free consultation.
3201 Lenox RD NE #31 Atlanta, GA 30324
Want to know what your home might be worth? Contact us for a FREE valuation!

Our team is ready to help you sell your home for the highest possible price ASAP
Key Details
Sold Price $359,900
Property Type Condo
Sub Type Condominium
Listing Status Sold
Purchase Type For Sale
Square Footage 1,504 sqft
Price per Sqft $239
Subdivision St James
MLS Listing ID 7014220
Sold Date 04/11/22
Style European
Bedrooms 2
Full Baths 2
Construction Status Resale
HOA Fees $671
HOA Y/N Yes
Year Built 1985
Annual Tax Amount $3,188
Tax Year 2021
Lot Size 1,502 Sqft
Acres 0.0345
Property Description
BEAUTIFULLY ELEGANT RENOVATION IN THE HIGHLY SOUGHT AFTER BUCKHEAD! This gorgeous 2 bed/2 bath home is in the perfect ITP location where you have accessibility to 400, I-85, and Buford Highway. Your walkability couldn't get any better with Marta, Lenox Square, Target, Publix, and the hottest ATL restaurants right in your backyard! Experiencing all Atlanta offers has never been easier with this awesomely located home. When you enter your new home, you will immediately notice the beautiful Brazilian Cherry Hardwood Floors. The plentiful natural light beams through your wall of windows with Plantation Shutters. New gray paint is the perfect compliment in the home providing a warm and cozy feeling. In the back of your home, you will have the large dining room that can seat all your friends and family! The completely updated kitchen features dark gray cabinetry, stylish Quartz countertops, an industrial backsplash which ties in the SS appliances, and the walk-in pantry with customized shelving for all your goodies! Your Master Suite is sprawling with space. The Master Ensuite is the perfect place to unwind from the day in your soaking tub. The custom built ins give you optimal storage and functionality. The second bedroom is the perfect place for your guests to come and stay or to create a home office. The second bathroom has been remodeled to compliment the Master Ensuite and is the spa-like space guests enjoy while on vacation! The built ins that are located next to the laundry area are great for cleaning supplies. This home has a unique floor plan as there is no other floorplan with a Master Ensuite like this. A highly sought after corner unit in the Heart of Buckhead is filled with great amenities like 2 deeded parking spots in the covered garage, 24 hour security attendant, clubhouse, fitness center, 2 dog parks, and a refreshing pool. Don't wait to visit your new home, come today! ***Please SUBMIT all OFFERS no later than SATURDAY, March 12th by 4PM***
Location
State GA
County Fulton
Lake Name None
Rooms
Bedroom Description Oversized Master
Other Rooms Other
Basement None
Main Level Bedrooms 2
Dining Room Seats 12+, Separate Dining Room
Interior
Interior Features Elevator, Walk-In Closet(s)
Heating Central, Electric
Cooling Central Air
Flooring Hardwood, Marble
Fireplaces Number 1
Fireplaces Type Family Room, Gas Log, Living Room
Window Features Plantation Shutters
Appliance Dishwasher, Dryer, Electric Cooktop, Electric Oven, Electric Range, Microwave, Refrigerator, Self Cleaning Oven, Washer
Laundry In Bathroom
Exterior
Exterior Feature Balcony
Parking Features Assigned, Covered, Deeded, Drive Under Main Level, Garage
Garage Spaces 2.0
Fence Wrought Iron
Pool In Ground
Community Features Clubhouse, Dog Park, Fitness Center, Gated, Homeowners Assoc, Near Marta, Near Schools, Near Shopping, Pool, Public Transportation, Sidewalks, Street Lights
Utilities Available Cable Available, Electricity Available, Natural Gas Available, Phone Available
Waterfront Description None
View City
Roof Type Concrete
Street Surface Asphalt
Accessibility Accessible Approach with Ramp, Accessible Entrance, Accessible Full Bath, Grip-Accessible Features, Accessible Hallway(s)
Handicap Access Accessible Approach with Ramp, Accessible Entrance, Accessible Full Bath, Grip-Accessible Features, Accessible Hallway(s)
Porch Covered
Total Parking Spaces 2
Private Pool false
Building
Lot Description Landscaped, Stream or River On Lot
Story Three Or More
Foundation Concrete Perimeter
Sewer Public Sewer
Water Public
Architectural Style European
Level or Stories Three Or More
Structure Type Stucco
New Construction No
Construction Status Resale
Schools
Elementary Schools Sarah Rawson Smith
Middle Schools Willis A. Sutton
High Schools North Atlanta
Others
HOA Fee Include Maintenance Structure, Maintenance Grounds, Reserve Fund, Security, Sewer, Swim/Tennis, Termite, Trash, Water
Senior Community no
Restrictions false
Tax ID 17 000800160313
Ownership Fee Simple
Financing no
Special Listing Condition None
Read Less

Bought with RE/MAX Around Atlanta Realty




