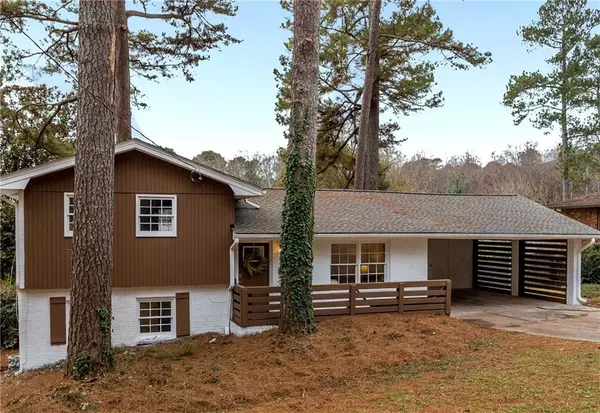For more information regarding the value of a property, please contact us for a free consultation.
272 FOREST GLEN CIR Avondale Estates, GA 30002
Want to know what your home might be worth? Contact us for a FREE valuation!

Our team is ready to help you sell your home for the highest possible price ASAP
Key Details
Sold Price $460,000
Property Type Single Family Home
Sub Type Single Family Residence
Listing Status Sold
Purchase Type For Sale
Subdivision Hidden Forest
MLS Listing ID 6976162
Sold Date 03/31/22
Style Contemporary/Modern
Bedrooms 4
Full Baths 2
Construction Status Updated/Remodeled
HOA Y/N No
Year Built 1964
Annual Tax Amount $3,057
Tax Year 2020
Lot Size 0.300 Acres
Acres 0.3
Property Description
Dream Home! This beautifully renovated FOUR bedroom mid-century styled Avondale home is your dream come true! Cook in style in your stylish modern kitchen with quartz counters, floating shelves, and new stainless appliances. Lounge in lovely owner's bedroom on lower level with gorgeous mid century styled baths, featuring tile surrounds and luxury vinyl flooring. So many upgrades, including new hardwood floors on main, new HVAC, NEW roof, and fresh paint throughout. Enjoy grilling on large deck with kitchen access overlooking large private yard. See it QUICK! Amazing location! Just up the hill from our fabulous Lake Avondale. 1 mile from Historic Avondale, Close to Swim & Tennis Club, Willis Park & Museum School. Fabulous Druid Hills schools.
Location
State GA
County Dekalb
Lake Name None
Rooms
Bedroom Description None
Other Rooms None
Basement None
Main Level Bedrooms 2
Dining Room None
Interior
Interior Features Other
Heating Central
Cooling Central Air
Flooring Hardwood
Fireplaces Type None
Window Features None
Appliance Dishwasher, Electric Range, Microwave, Refrigerator
Laundry In Kitchen
Exterior
Exterior Feature Private Yard
Parking Features Carport
Fence Fenced
Pool None
Community Features None
Utilities Available Electricity Available, Natural Gas Available
Waterfront Description None
View Other
Roof Type Other
Street Surface Asphalt
Accessibility None
Handicap Access None
Porch Deck
Total Parking Spaces 2
Building
Lot Description Back Yard
Story Multi/Split
Foundation See Remarks
Sewer Septic Tank
Water Public
Architectural Style Contemporary/Modern
Level or Stories Multi/Split
Structure Type Brick 4 Sides
New Construction No
Construction Status Updated/Remodeled
Schools
Elementary Schools Avondale
Middle Schools Druid Hills
High Schools Druid Hills
Others
Senior Community no
Restrictions false
Tax ID 18 010 06 038
Special Listing Condition None
Read Less

Bought with Keller Williams Realty Atl Partners




