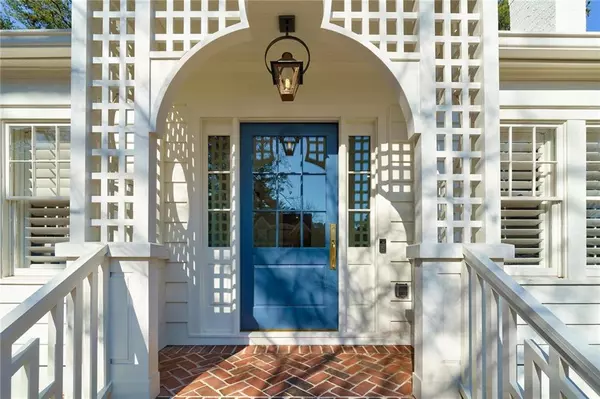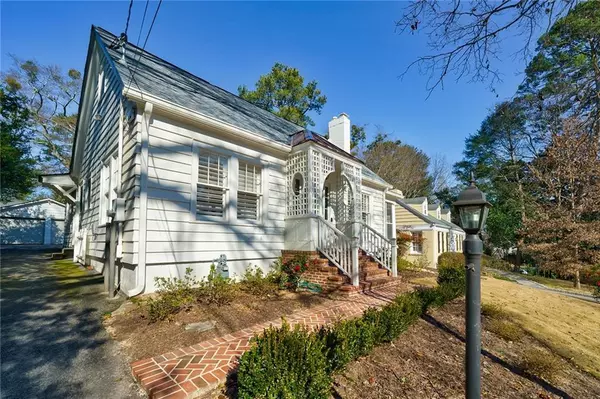For more information regarding the value of a property, please contact us for a free consultation.
510 Pine Tree DR NE Atlanta, GA 30305
Want to know what your home might be worth? Contact us for a FREE valuation!

Our team is ready to help you sell your home for the highest possible price ASAP
Key Details
Sold Price $950,000
Property Type Single Family Home
Sub Type Single Family Residence
Listing Status Sold
Purchase Type For Sale
Square Footage 1,789 sqft
Price per Sqft $531
Subdivision Garden Hills
MLS Listing ID 7005141
Sold Date 03/31/22
Style Cottage, Traditional
Bedrooms 3
Full Baths 2
Construction Status Resale
HOA Y/N No
Year Built 1935
Annual Tax Amount $9,817
Tax Year 2021
Lot Size 9,570 Sqft
Acres 0.2197
Property Description
Exceptional renovation just completed in sought-after Garden Hills! Move right in and enjoy this custom kitchen with a Wolf range, Sub-Zero fridge, custom cabinets with pull out drawers, and all the extras - Zephyr dual-zone beverage cooler, quartz counter tops, and a breakfast counter that seats three. The kitchen is accented with ship-lap ceiling and custom accent molding, and opens to the dining area with built-in cabinets, open shelving, and library lighting. Barn doors lead to the fireside living room, which has a door to the screened porch and access to the level fenced backyard and firepit. Primary bedroom features a barn door to the primary bath with a dual vanity, walk-in custom closet, oversized shower with bench, and a water closet. Two additional bedrooms, one currently used as an office, share a renovated hall bath with a tub/shower combination, bead-board wainscoting, and a linen closet. There are refinished hardwood floors throughout. Pull into the level driveway and drop off groceries right at your kitchen door. Detached two-car garage. Walk to neighborhood pool and park, Saturday farmers market, local restaurants and shopping!
Location
State GA
County Fulton
Lake Name None
Rooms
Bedroom Description Master on Main
Other Rooms Garage(s)
Basement Interior Entry, Partial, Unfinished
Main Level Bedrooms 3
Dining Room Open Concept
Interior
Interior Features Beamed Ceilings, Bookcases, Double Vanity, High Ceilings 9 ft Main, Permanent Attic Stairs, Walk-In Closet(s)
Heating Central, Forced Air, Natural Gas
Cooling Ceiling Fan(s), Central Air
Flooring Hardwood
Fireplaces Number 1
Fireplaces Type Decorative, Family Room
Window Features Plantation Shutters
Appliance Dishwasher, Disposal, Electric Oven, Gas Range, Gas Water Heater, Range Hood, Refrigerator, Self Cleaning Oven
Laundry In Hall, Main Level
Exterior
Exterior Feature Garden, Storage
Parking Features Detached, Driveway, Garage, Kitchen Level, Level Driveway
Garage Spaces 2.0
Fence Back Yard, Fenced
Pool None
Community Features Clubhouse, Near Marta, Near Schools, Near Shopping, Near Trails/Greenway, Park, Playground, Pool, Public Transportation, Street Lights, Swim Team, Tennis Court(s)
Utilities Available Cable Available, Electricity Available, Natural Gas Available, Phone Available, Sewer Available
Waterfront Description None
View Other
Roof Type Composition
Street Surface Paved
Accessibility None
Handicap Access None
Porch Patio, Screened, Side Porch
Total Parking Spaces 2
Building
Lot Description Back Yard, Front Yard, Landscaped, Level
Story One
Foundation Brick/Mortar
Sewer Public Sewer
Water Public
Architectural Style Cottage, Traditional
Level or Stories One
Structure Type Frame
New Construction No
Construction Status Resale
Schools
Elementary Schools Garden Hills
Middle Schools Willis A. Sutton
High Schools North Atlanta
Others
Senior Community no
Restrictions false
Tax ID 17 006000060310
Special Listing Condition None
Read Less

Bought with Harry Norman Realtors




