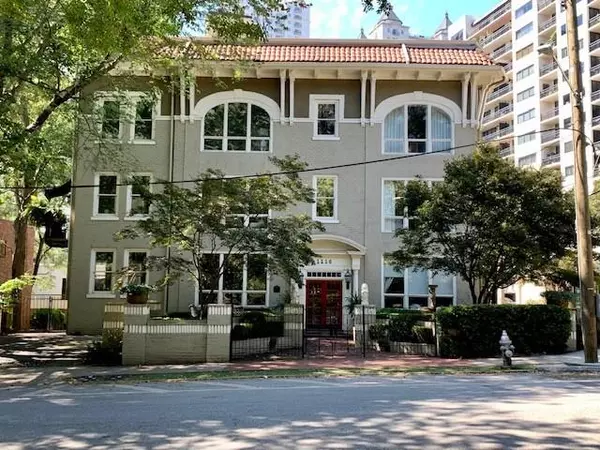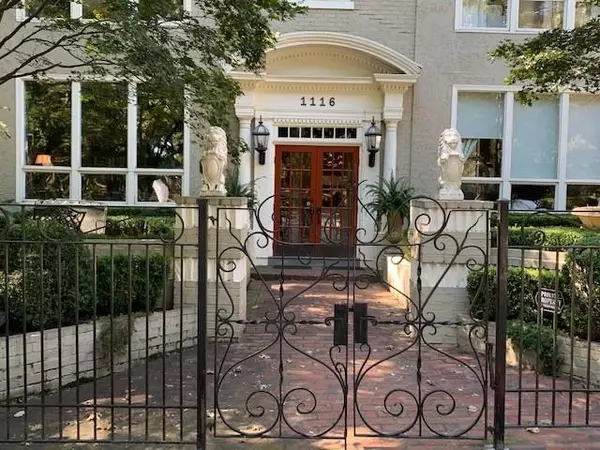For more information regarding the value of a property, please contact us for a free consultation.
1116 Piedmont AVE NE #11 Atlanta, GA 30309
Want to know what your home might be worth? Contact us for a FREE valuation!

Our team is ready to help you sell your home for the highest possible price ASAP
Key Details
Sold Price $575,000
Property Type Condo
Sub Type Condominium
Listing Status Sold
Purchase Type For Sale
Subdivision Clara Meer
MLS Listing ID 6951591
Sold Date 03/25/22
Style Mid-Rise (up to 5 stories)
Bedrooms 3
Full Baths 3
Construction Status Resale
HOA Fees $350
HOA Y/N No
Year Built 1910
Annual Tax Amount $7,159
Tax Year 2020
Lot Size 1,350 Sqft
Acres 0.031
Property Description
NEW PRICE. Calling ALL investors.NO RENTAL CAP. Move in ready. Ideal location. Walk to it ALL. Gorgeous top floor unit across from Piedmont Park.Spacious great room with fireplace & spiral staircase.Magnificent arched window in keeping room w/views of Midtown & Piedmont Park.Downtown view from BR's.Owner suite upstairs w/bath.Glass balcony overlooking downstairs w/spectacular spiral chandelier.Add'l 2BR/2BA ensuite on main. New kitchen complete with beautiful contemporary white cabinetry & brand new Bosch appliances.Artfully designed backsplash & custom mobile island.New hardwood flooring.Hand crafted custom designed mirror in keeping room that truly captures the light bringing the outside in.Convenient to Atlanta Botanical Gardens,High Museum of Art,Colony Square,Theatre, Restaurants,Offices & much more.Decorated/staged by designer & artist Bobby Sikes.NO rental restrictions.Low HOA fees.Gym facilities & storage unit on site.
Location
State GA
County Fulton
Lake Name None
Rooms
Bedroom Description Oversized Master, Split Bedroom Plan
Other Rooms None
Basement None
Main Level Bedrooms 2
Dining Room Separate Dining Room
Interior
Interior Features High Ceilings 10 ft Main, High Speed Internet
Heating Central, Forced Air, Natural Gas, Separate Meters
Cooling Ceiling Fan(s), Central Air
Flooring Hardwood
Fireplaces Number 1
Fireplaces Type Factory Built, Family Room
Window Features None
Appliance Dishwasher, Disposal, Dryer, ENERGY STAR Qualified Appliances, Gas Cooktop, Gas Water Heater, Refrigerator, Washer
Laundry In Hall
Exterior
Exterior Feature Awning(s), Courtyard, Storage
Parking Features Assigned, Covered
Fence Front Yard, Wrought Iron
Pool None
Community Features Country Club, Dog Park, Fitness Center, Homeowners Assoc, Near Beltline, Near Marta, Near Schools, Near Shopping, Near Trails/Greenway, Park, Sidewalks, Street Lights
Utilities Available Cable Available, Electricity Available, Natural Gas Available, Phone Available, Sewer Available, Water Available
Waterfront Description None
View City, Other
Roof Type Composition
Street Surface Paved
Accessibility None
Handicap Access None
Porch None
Building
Lot Description Corner Lot, Landscaped, Level
Story Two
Foundation Slab
Sewer Public Sewer
Water Public
Architectural Style Mid-Rise (up to 5 stories)
Level or Stories Two
Structure Type Brick 4 Sides
New Construction No
Construction Status Resale
Schools
Elementary Schools Springdale Park
Middle Schools David T Howard
High Schools Midtown
Others
HOA Fee Include Insurance, Maintenance Structure, Maintenance Grounds, Pest Control, Reserve Fund, Trash
Senior Community no
Restrictions false
Tax ID 17 010600190118
Ownership Condominium
Financing no
Special Listing Condition None
Read Less

Bought with Atlanta Communities




