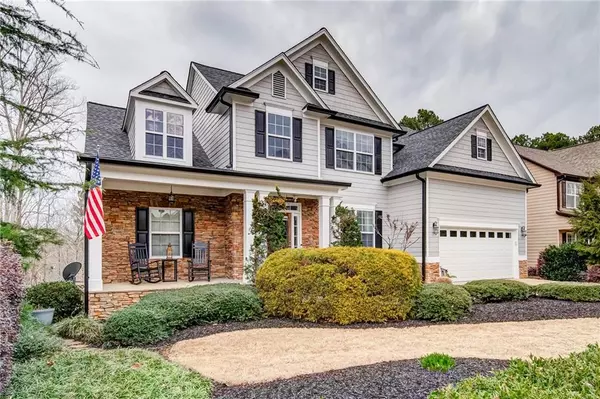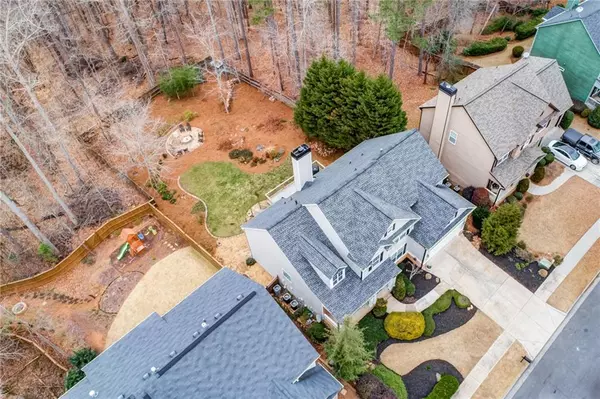For more information regarding the value of a property, please contact us for a free consultation.
518 Cedarwood DR Canton, GA 30115
Want to know what your home might be worth? Contact us for a FREE valuation!

Our team is ready to help you sell your home for the highest possible price ASAP
Key Details
Sold Price $605,000
Property Type Single Family Home
Sub Type Single Family Residence
Listing Status Sold
Purchase Type For Sale
Square Footage 3,927 sqft
Price per Sqft $154
Subdivision Harmony On The Lakes
MLS Listing ID 6999689
Sold Date 03/24/22
Style Traditional
Bedrooms 4
Full Baths 3
Half Baths 1
Construction Status Resale
HOA Fees $735
HOA Y/N Yes
Year Built 2006
Annual Tax Amount $572
Tax Year 2021
Lot Size 0.360 Acres
Acres 0.36
Property Description
Fabulous MASTER ON THE MAIN home with Finished Daylight Terrace Level located in the sought after Harmony on the Lakes community! Capture spectacular SUNSETS from the entire rear of the home and new expansive composite deck! The 2 story entry foyer welcomes you with new hardwoods throughout and lovely formal dining with trey ceiling. Vaulted family room with stacked stone gas starter fireplace opens into a spacious breakfast area and newly renovated kitchen showcasing a huge center island, gorgeous granite counters and upgraded SS appliances. Fridge stays! Full bath with custom barn door and main floor laundry room has additional cabinetry. The main level Master Bedroom retreat has ensuite tiled bath with double sink granite vanity, garden tub and shower. Large walk in closet with closet system! Each of the three secondary bedrooms upstairs provide walk in closets and share a large tiled Jack & Jill bathroom.
Finished terrace level boasts a huge recreation/TV room with lighted wet bar including mini fridge! Two additional rooms can serve as office space, work out area, bedroom or whatever your heart desires. Spacious 1/2 bath and additional storage area complete the lower level. Walk outside onto the curved flagstone patio with new UnderDeck ceiling to keep you dry while you relax in the 8-person hot tub! The professionally landscaped fenced back yard is fairly level including a fire pit area and backs up to Green space. What more can you ask for?? This amenity rich community has 3 lakes, 2 swimming pools, tennis, pickle ball, basketball courts, fitness center, walking trails and active year round activities! Award winning Cherokee Schools!
Location
State GA
County Cherokee
Lake Name None
Rooms
Bedroom Description Master on Main
Other Rooms Workshop
Basement Finished, Finished Bath, Full, Interior Entry
Main Level Bedrooms 1
Dining Room Separate Dining Room
Interior
Interior Features Double Vanity, Walk-In Closet(s)
Heating Central, Forced Air, Natural Gas
Cooling Ceiling Fan(s), Central Air
Flooring Carpet, Ceramic Tile, Hardwood
Fireplaces Number 1
Fireplaces Type Gas Starter
Window Features Insulated Windows
Appliance Dishwasher, Gas Range, Microwave, Refrigerator
Laundry Laundry Room, Main Level
Exterior
Exterior Feature Private Yard, Rear Stairs
Parking Features Attached, Garage, Garage Door Opener, Kitchen Level, Level Driveway
Garage Spaces 2.0
Fence Back Yard, Fenced, Wood
Pool None
Community Features Homeowners Assoc, Lake, Near Schools, Near Shopping, Near Trails/Greenway, Playground, Pool, Sidewalks, Street Lights, Tennis Court(s)
Utilities Available Cable Available, Electricity Available, Natural Gas Available, Phone Available, Sewer Available, Water Available
Waterfront Description None
View Other
Roof Type Composition, Shingle
Street Surface Paved
Accessibility None
Handicap Access None
Porch Deck
Total Parking Spaces 2
Building
Lot Description Back Yard, Landscaped, Level, Wooded
Story Three Or More
Foundation Concrete Perimeter
Sewer Public Sewer
Water Public
Architectural Style Traditional
Level or Stories Three Or More
Structure Type Cement Siding, HardiPlank Type
New Construction No
Construction Status Resale
Schools
Elementary Schools Indian Knoll
Middle Schools Dean Rusk
High Schools Sequoyah
Others
HOA Fee Include Maintenance Grounds, Swim/Tennis
Senior Community no
Restrictions false
Tax ID 15N19C 148
Acceptable Financing Cash, Conventional
Listing Terms Cash, Conventional
Special Listing Condition None
Read Less

Bought with Atlanta Communities




