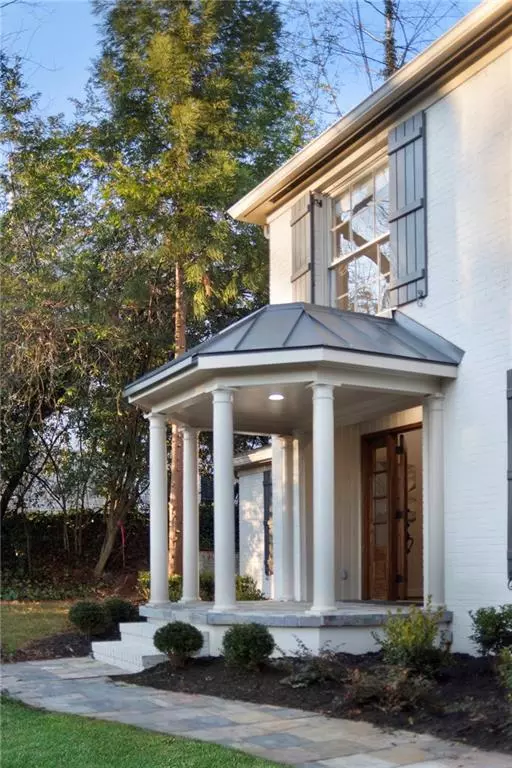For more information regarding the value of a property, please contact us for a free consultation.
45 Blackland RD NW Atlanta, GA 30342
Want to know what your home might be worth? Contact us for a FREE valuation!

Our team is ready to help you sell your home for the highest possible price ASAP
Key Details
Sold Price $1,280,000
Property Type Single Family Home
Sub Type Single Family Residence
Listing Status Sold
Purchase Type For Sale
Square Footage 3,734 sqft
Price per Sqft $342
Subdivision Tuxedo Park
MLS Listing ID 7000401
Sold Date 03/18/22
Style Traditional
Bedrooms 4
Full Baths 3
Half Baths 1
Construction Status Resale
HOA Y/N No
Year Built 1954
Annual Tax Amount $12,486
Tax Year 2020
Lot Size 1.120 Acres
Acres 1.12
Property Description
Discover a one-of-a-kind move-in ready retreat perched on top of a 1.12+/- acre lot in prestigious Tuxedo Park. Built in 1954 by one of the founding physicians of Emory Clinic and the personal cardiologist of President Lyndon Johnson, this home offers plenty of history, like the gifted magnolia trees in the front yard from Lady Bird Johnson. The two-story foyer sets the stage with a gorgeous double door, an architecturally stunning staircase, beautiful molding, gleaming hardwood floors and plenty of natural light. French doors lead to a private office that can double as a bedroom with a full bathroom to the left. Explore the fireside living room and the spacious dining room, ideal for small or large gatherings. You will fall in love with the open kitchen and breakfast area that opens up to the keeping room, the perfect floor plan for entertaining. The keeping room features an oversized corner fireplace, beautiful arches, a built-in desk and a sunroom with flex space that can be used as a playroom, office or reading room. Enjoy views of the completely flat, deep backyard with lots of privacy. Open the four French doors in the sunroom to the backyard and seamlessly blend indoor and outdoor living. Upstairs, the owner's suite offers a tray ceiling and a spa-inspired bathroom with dual sinks and floor-to-ceiling tile. Two sizable bedrooms are connected by a conjoining bathroom complete the second level. Additional features include a finished terrace level, low-maintenance landscaping, a two-car tandem garage and room to park over ten cars on the property. You will not want to miss this picturesque opportunity on one of the most recognized streets in Buckhead, close to GA-400, Chastain Park and local restaurants.
Location
State GA
County Fulton
Lake Name None
Rooms
Bedroom Description Other
Other Rooms None
Basement Exterior Entry, Finished, Interior Entry, Partial
Main Level Bedrooms 1
Dining Room Seats 12+, Separate Dining Room
Interior
Interior Features Bookcases, Disappearing Attic Stairs, Double Vanity, Entrance Foyer 2 Story, High Speed Internet, His and Hers Closets, Tray Ceiling(s), Walk-In Closet(s), Wet Bar
Heating Central, Heat Pump
Cooling Ceiling Fan(s), Central Air, Heat Pump
Flooring Carpet, Ceramic Tile, Hardwood
Fireplaces Number 2
Fireplaces Type Family Room, Living Room, Masonry
Window Features Double Pane Windows, Insulated Windows
Appliance Dishwasher, Disposal, Double Oven, Gas Cooktop, Gas Oven, Microwave, Refrigerator, Self Cleaning Oven
Laundry Laundry Room, Main Level
Exterior
Exterior Feature Private Front Entry, Private Rear Entry, Private Yard, Rain Gutters
Parking Features Attached, Drive Under Main Level, Driveway, Garage, Garage Door Opener, Garage Faces Rear, Storage
Garage Spaces 2.0
Fence Back Yard, Chain Link, Wrought Iron
Pool None
Community Features Golf, Near Schools, Near Shopping, Near Trails/Greenway, Park, Playground, Pool, Restaurant, Stable(s), Swim Team, Tennis Court(s)
Utilities Available Cable Available, Electricity Available, Natural Gas Available, Phone Available, Sewer Available, Underground Utilities, Water Available
Waterfront Description None
View Trees/Woods
Roof Type Slate
Street Surface Asphalt
Accessibility None
Handicap Access None
Porch Covered, Front Porch, Patio
Total Parking Spaces 9
Building
Lot Description Back Yard, Front Yard, Landscaped, Level, Private, Wooded
Story Three Or More
Foundation None
Sewer Septic Tank
Water Public
Architectural Style Traditional
Level or Stories Three Or More
Structure Type Brick 3 Sides
New Construction No
Construction Status Resale
Schools
Elementary Schools Jackson - Atlanta
Middle Schools Willis A. Sutton
High Schools North Atlanta
Others
Senior Community no
Restrictions false
Tax ID 17 009700030765
Ownership Fee Simple
Financing no
Special Listing Condition None
Read Less

Bought with Keller Williams Realty Peachtree Rd.




