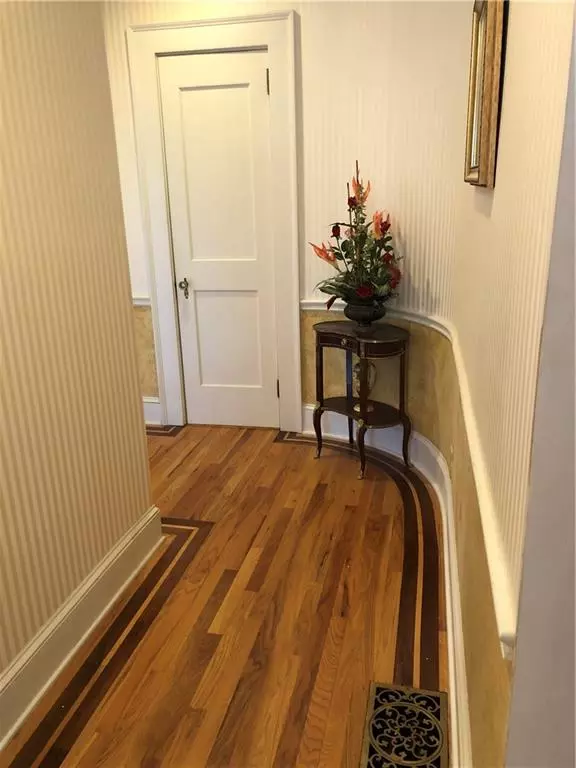For more information regarding the value of a property, please contact us for a free consultation.
784 Crestridge DR NE Atlanta, GA 30306
Want to know what your home might be worth? Contact us for a FREE valuation!

Our team is ready to help you sell your home for the highest possible price ASAP
Key Details
Sold Price $1,045,000
Property Type Single Family Home
Sub Type Single Family Residence
Listing Status Sold
Purchase Type For Sale
Square Footage 2,346 sqft
Price per Sqft $445
Subdivision Virginia Highland
MLS Listing ID 6993132
Sold Date 03/17/22
Style A-Frame, Bungalow
Bedrooms 3
Full Baths 3
Half Baths 1
Construction Status Resale
HOA Y/N No
Year Built 1930
Annual Tax Amount $10,550
Tax Year 2020
Lot Size 9,574 Sqft
Acres 0.2198
Property Description
This home has been lovingly cared for by the current owner for almost 35 years. When you enter the front door, you are greeted by a lovely set of wood stairs leading up to a generous landing/alcove area where the master bedroom and bath is to your left and an addition bedroom and full bath is to your right. Addl bedroom has a walk out covered deck. On the main level is a separate dining room and eat in kitchen which has a 5 Star stove, Sub-Zero fridge, and a new dishwasher. There is a door at the end of the kitchen leading to the outside. Also on the main level is a full bedroom which is currently being used as a den. It has a closet and French doors to the back deck. There is a full bath in the hallway just off the bedroom. Completing the main level are the generously spaced living area complete with cozy fireplace. Off of the living room is a sunroom currently used as an office. The basement area is very accessible with beautiful wood stairs with a inlaid wood medallion on the landing toward the bottom. Basement has windows on three sides as well as a door to the outside. It is nice and dry and already a heated and cooled space with separate zoning. It also has a toilet so it is just ripe to renovate for an additional living space and bedroom. LAUNDRY is located BOTH in the basement and there is a closet in the master bath upstairs that will accomodate full size stacked units.
Location
State GA
County Fulton
Lake Name None
Rooms
Bedroom Description Other
Other Rooms Garage(s)
Basement Daylight, Driveway Access, Exterior Entry, Full, Interior Entry, Unfinished
Main Level Bedrooms 1
Dining Room Separate Dining Room
Interior
Interior Features Entrance Foyer, High Ceilings 9 ft Main, High Ceilings 9 ft Upper
Heating Forced Air, Natural Gas
Cooling Ceiling Fan(s), Central Air, Zoned, Other
Flooring Ceramic Tile, Hardwood, Marble
Fireplaces Number 1
Fireplaces Type Glass Doors, Living Room, Masonry
Window Features Double Pane Windows, Plantation Shutters, Shutters
Appliance Dishwasher, Disposal, Gas Range, Gas Water Heater, Refrigerator
Laundry In Basement, In Bathroom
Exterior
Exterior Feature Balcony, Garden, Private Yard, Rain Gutters, Other
Parking Features Driveway, Garage
Garage Spaces 1.0
Fence None
Pool None
Community Features None
Utilities Available Cable Available, Electricity Available, Natural Gas Available, Phone Available, Sewer Available, Water Available
Waterfront Description None
View City
Roof Type Composition
Street Surface Asphalt
Accessibility None
Handicap Access None
Porch Deck, Front Porch, Rear Porch
Total Parking Spaces 3
Building
Lot Description Back Yard, Front Yard, Landscaped, Wooded
Story Two
Foundation Brick/Mortar, Pillar/Post/Pier
Sewer Public Sewer
Water Public
Architectural Style A-Frame, Bungalow
Level or Stories Two
Structure Type Brick 4 Sides
New Construction No
Construction Status Resale
Schools
Elementary Schools Springdale Park
Middle Schools Fulton - Other
High Schools Midtown
Others
Senior Community no
Restrictions false
Tax ID 17 005300060228
Special Listing Condition None
Read Less

Bought with Dorsey Alston Realtors




