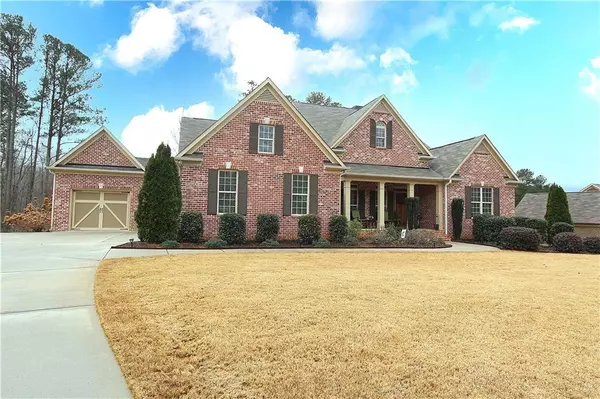For more information regarding the value of a property, please contact us for a free consultation.
4505 Meadow Green LN NW Acworth, GA 30101
Want to know what your home might be worth? Contact us for a FREE valuation!

Our team is ready to help you sell your home for the highest possible price ASAP
Key Details
Sold Price $730,000
Property Type Single Family Home
Sub Type Single Family Residence
Listing Status Sold
Purchase Type For Sale
Square Footage 4,028 sqft
Price per Sqft $181
Subdivision Great Oaks Estates
MLS Listing ID 7002997
Sold Date 03/15/22
Style Ranch
Bedrooms 5
Full Baths 4
Half Baths 1
Construction Status Resale
HOA Fees $700
HOA Y/N Yes
Year Built 2013
Annual Tax Amount $1,685
Tax Year 2021
Lot Size 0.690 Acres
Acres 0.69
Property Description
This Stunning 5 Bedroom, 4.5 Bathroom BRICK RANCH with Full Terrace Level In Sought-After Allatoona High School District Is An Absolute Dream! Like New Home Features An Open Floorplan with 12 Foot Ceilings in Main Living Areas! Bright Flex/Living Room, Separate Dining Room & Two Bedrooms which Share a Jack n' Jill Bath! Granite Countertops, Stainless Steel Appliances, Double Oven, Breakfast Bar & View To Family Room! Master Suite Features His/Her Sinks, Separate Tub/Shower & Large Walk-In Closet. 3rd Level Includes a Bedroom With Full Bath -- Perfect For A Private Office Or Bedroom! This Meticulously Maintained Home Also Boasts A 3-Car Garage, Stunning Deck Area with Patio Underneath & A Beautiful Private/Level Backyard -- Perfect For Both Relaxing & Entertaining. Both the Front and Back yard Have Invisible Fence and both Boast a Sodded Lawn! Located In A Charming Luxury Community That's Secluded, Close To Shopping & Restaurants! This is one of the most liveable homes you will find anywhere. 3 Car Garage! Full Finished Terrace Level with over 9 Foot Ceilings. Terrace Level has Kitchen/Bar Area and a Stove/Refrigerator could easily be added. Huge Living/Theatre Area, Bedroom with Walk In Closet and Lots and Lots of Storage. Walk into the Beautiful Back Yard Which is Covered by a Large Deck Above, to the Walkout Patio which is Finished to Perfection! This Beautiful home is located just before the cul-de-sac and offers easy living! Not only does this beauty offer split bedroom plans, it also offers a bedroom and bath upstairs as well as a bedroom and bathroom in the terrace level. This beautiful 3 sided brick home is move in ready and will be a place you will be proud to call home!
Location
State GA
County Cobb
Lake Name None
Rooms
Bedroom Description In-Law Floorplan, Master on Main, Split Bedroom Plan
Other Rooms None
Basement Daylight, Exterior Entry, Finished, Finished Bath, Full, Interior Entry
Main Level Bedrooms 3
Dining Room Seats 12+, Separate Dining Room
Interior
Interior Features Entrance Foyer 2 Story, High Ceilings 9 ft Upper, High Ceilings 10 ft Lower, High Speed Internet, Tray Ceiling(s), Vaulted Ceiling(s), Walk-In Closet(s)
Heating Forced Air, Natural Gas
Cooling Ceiling Fan(s), Central Air
Flooring Carpet, Ceramic Tile, Hardwood
Fireplaces Number 1
Fireplaces Type Factory Built, Family Room, Great Room
Window Features Double Pane Windows
Appliance Dishwasher, Gas Range, Gas Water Heater, Refrigerator
Laundry Laundry Room, Main Level
Exterior
Exterior Feature Balcony, Rain Gutters
Parking Features Garage, Garage Door Opener, Garage Faces Side, Kitchen Level, Level Driveway
Garage Spaces 3.0
Fence Back Yard, Front Yard, Invisible
Pool None
Community Features None
Utilities Available Cable Available, Electricity Available, Natural Gas Available, Phone Available, Sewer Available, Water Available
Waterfront Description None
View Other
Roof Type Composition
Street Surface Asphalt
Accessibility Accessible Approach with Ramp
Handicap Access Accessible Approach with Ramp
Porch Covered, Deck, Front Porch
Total Parking Spaces 3
Building
Lot Description Back Yard, Cul-De-Sac, Front Yard, Landscaped, Level
Story One
Foundation Slab
Sewer Public Sewer
Water Public
Architectural Style Ranch
Level or Stories One
Structure Type Brick 3 Sides, Cement Siding, HardiPlank Type
New Construction No
Construction Status Resale
Schools
Elementary Schools Frey
Middle Schools Durham
High Schools Allatoona
Others
Senior Community no
Restrictions false
Tax ID 20018400760
Acceptable Financing Cash, Conventional
Listing Terms Cash, Conventional
Special Listing Condition None
Read Less

Bought with Atlanta Communities Real Estate Brokerage




