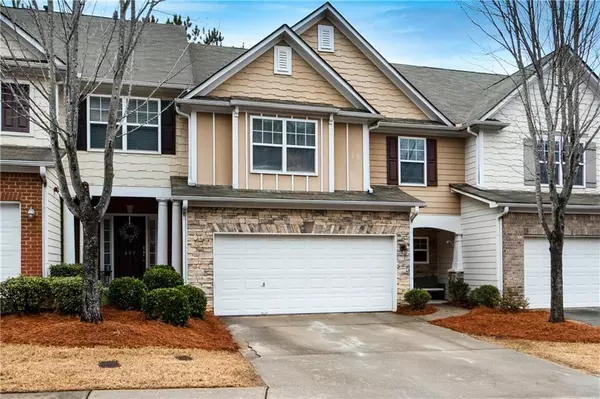For more information regarding the value of a property, please contact us for a free consultation.
407 Mountain View LN Woodstock, GA 30188
Want to know what your home might be worth? Contact us for a FREE valuation!

Our team is ready to help you sell your home for the highest possible price ASAP
Key Details
Sold Price $363,000
Property Type Townhouse
Sub Type Townhouse
Listing Status Sold
Purchase Type For Sale
Square Footage 1,692 sqft
Price per Sqft $214
Subdivision Mountain Brook
MLS Listing ID 7008710
Sold Date 03/15/22
Style Townhouse
Bedrooms 3
Full Baths 2
Half Baths 1
Construction Status Resale
HOA Fees $1,600
HOA Y/N Yes
Year Built 2007
Annual Tax Amount $2,584
Tax Year 2021
Lot Size 1,398 Sqft
Acres 0.0321
Property Description
Come see this beautiful and well-maintained town-home in an incredible location. Home is right in front of the pool and the walking trail pathway with easy access to the lake. This home offers a kitchen open to a spacious living area, stainless appliance, granite countertops, kitchen island, large pantry, upgraded flooring, new paint and a cozy fire place. Upper level offers a large master suite with an upgraded master bath, clean carpet and gorgeous tile accents in the oversized and an upgraded shower. The upstairs also features 2 additional spacious secondary bedrooms. Out back is a semi private patio to grill, entertain and enjoy the outdoors. This home is conveniently located right off of Highway 92 and is just minutes from all of the shopping and dining Roswell and Woodstock have to offer. HOA handles yard maintenance along with termite and pest control. This home truly has something for everyone. Hurry, it won't last.
Location
State GA
County Cherokee
Lake Name None
Rooms
Bedroom Description Oversized Master
Other Rooms None
Basement None
Dining Room None
Interior
Interior Features Double Vanity, Entrance Foyer, High Ceilings 9 ft Main, High Ceilings 9 ft Upper, High Speed Internet, Walk-In Closet(s)
Heating Central, Natural Gas
Cooling Central Air
Flooring Ceramic Tile, Laminate
Fireplaces Number 1
Fireplaces Type Living Room
Window Features Double Pane Windows
Appliance Dishwasher, Disposal, Gas Oven, Gas Water Heater, Microwave
Laundry In Hall, Upper Level
Exterior
Exterior Feature Rain Gutters
Parking Features Attached, Driveway, Garage, Garage Door Opener, Garage Faces Front, Kitchen Level, Level Driveway
Garage Spaces 2.0
Fence None
Pool None
Community Features Clubhouse, Homeowners Assoc, Pool, Sidewalks
Utilities Available Cable Available, Electricity Available, Natural Gas Available, Phone Available, Sewer Available, Underground Utilities, Water Available
Waterfront Description None
View Other
Roof Type Composition
Street Surface Asphalt
Accessibility None
Handicap Access None
Porch Patio
Total Parking Spaces 2
Building
Lot Description Level
Story Two
Foundation Slab
Sewer Public Sewer
Water Public
Architectural Style Townhouse
Level or Stories Two
Structure Type Cement Siding, HardiPlank Type, Stone
New Construction No
Construction Status Resale
Schools
Elementary Schools Arnold Mill
Middle Schools Mill Creek
High Schools River Ridge
Others
HOA Fee Include Maintenance Grounds, Pest Control, Swim/Tennis, Termite
Senior Community no
Restrictions true
Tax ID 15N24R 059
Ownership Fee Simple
Acceptable Financing Cash, Conventional
Listing Terms Cash, Conventional
Financing yes
Special Listing Condition None
Read Less

Bought with Keller Williams Realty Peachtree Rd.




