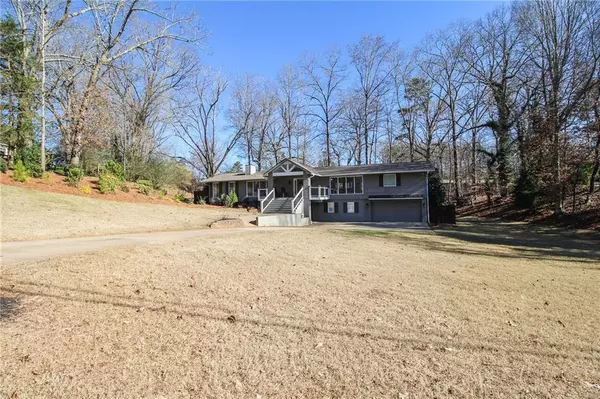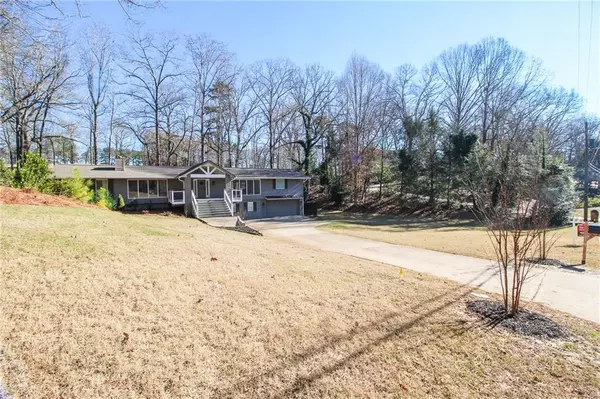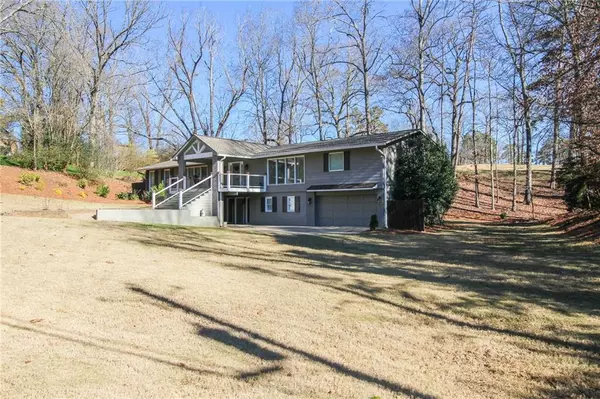For more information regarding the value of a property, please contact us for a free consultation.
530 East Lake DR Gainesville, GA 30506
Want to know what your home might be worth? Contact us for a FREE valuation!

Our team is ready to help you sell your home for the highest possible price ASAP
Key Details
Sold Price $537,500
Property Type Single Family Home
Sub Type Single Family Residence
Listing Status Sold
Purchase Type For Sale
Square Footage 2,186 sqft
Price per Sqft $245
Subdivision Chattahoochee Estates
MLS Listing ID 6987054
Sold Date 03/04/22
Style Craftsman
Bedrooms 4
Full Baths 3
Construction Status Resale
HOA Y/N No
Year Built 1972
Annual Tax Amount $3,153
Tax Year 2020
Lot Size 0.720 Acres
Acres 0.72
Property Description
This is a fantastic opportunity to live in a substantially renovated, move-in-ready house, in the Chattahoochee Country Club neighborhood! The property is located right on the golf course, which can be enjoyed from the expansive back deck and private yard, or via the owner's golf cart path straight to the 14th fairway. The home has fantastic and extremely functional indoor space with an open concept floor plan and offering 4 bedrooms and 3 full baths. Recent renovations include new kitchen cabinets, appliances, luxurious master suite with shiplap walls and spa-like bath featuring heated floors, walk in shower and free-standing tub. There are beautiful hard wood floors, floor to ceiling windows and new crown molding throughout with new atrium doors. Extremely welcoming, light and cheery. Two year old roof and HVAC. 2-car enclosed garage with good storage behind, along the back of the house, plus covered golf cart parking. No HOA. Conveniently located just minutes to all city services. Optional membership is available at the Chattahoochee Country Club, a quick golf cart ride just down the street, which offers resort-style amenities, including marina with boat launch, rentable dock slips & gas, 3 swimming pools, 9 lighted tennis courts, pickleball, 3 miles of walking trails, complete fitness center, racket ball, spa-like locker rooms, multiple dining options (indoors and out), banquet facilities, instructional classes/leagues (golf, tennis, fitness), plus full social events calendar and more. This is the complete package!
Location
State GA
County Hall
Lake Name None
Rooms
Bedroom Description Master on Main, Split Bedroom Plan
Other Rooms None
Basement Bath/Stubbed, Daylight, Driveway Access, Finished, Interior Entry, Partial
Main Level Bedrooms 3
Dining Room Separate Dining Room
Interior
Interior Features Disappearing Attic Stairs, Double Vanity, Entrance Foyer, High Ceilings 9 ft Lower, High Speed Internet, Low Flow Plumbing Fixtures, Walk-In Closet(s)
Heating Central, Forced Air, Natural Gas
Cooling Ceiling Fan(s), Central Air
Flooring Ceramic Tile, Hardwood
Fireplaces Number 1
Fireplaces Type Family Room, Gas Log
Window Features Insulated Windows
Appliance Dishwasher
Laundry Main Level
Exterior
Exterior Feature Private Front Entry, Private Rear Entry
Parking Features Drive Under Main Level, Garage, Garage Door Opener, Garage Faces Front, Level Driveway
Garage Spaces 2.0
Fence None
Pool None
Community Features Clubhouse, Country Club, Golf, Lake, Marina, Playground, Pool, Tennis Court(s)
Utilities Available Cable Available, Electricity Available, Natural Gas Available, Phone Available, Water Available
Waterfront Description None
View Golf Course, Lake
Roof Type Composition
Street Surface Paved
Accessibility None
Handicap Access None
Porch Covered, Deck, Front Porch
Total Parking Spaces 2
Building
Lot Description Back Yard, Front Yard, Landscaped, Level, On Golf Course
Story Two
Foundation None
Sewer Septic Tank
Water Public
Architectural Style Craftsman
Level or Stories Two
Structure Type Frame
New Construction No
Construction Status Resale
Schools
Elementary Schools Enota Multiple Intelligences Academy
Middle Schools Gainesville
High Schools Gainesville
Others
Senior Community no
Restrictions false
Tax ID 01108 001007
Special Listing Condition None
Read Less

Bought with Keller Williams Lanier Partners




