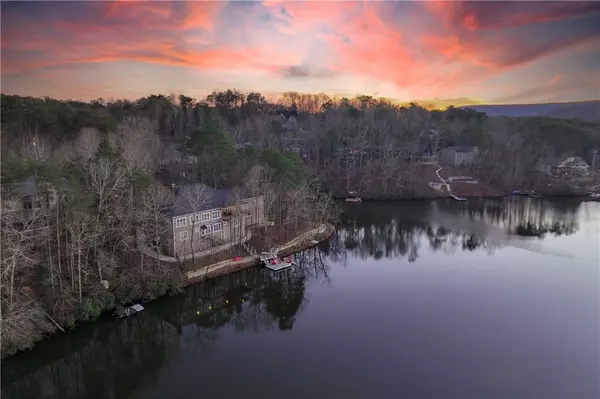For more information regarding the value of a property, please contact us for a free consultation.
129 Modoc CT Waleska, GA 30183
Want to know what your home might be worth? Contact us for a FREE valuation!

Our team is ready to help you sell your home for the highest possible price ASAP
Key Details
Sold Price $806,000
Property Type Single Family Home
Sub Type Single Family Residence
Listing Status Sold
Purchase Type For Sale
Square Footage 4,580 sqft
Price per Sqft $175
Subdivision Lake Arrowhead
MLS Listing ID 6990749
Sold Date 03/07/22
Style Ranch
Bedrooms 6
Full Baths 5
Half Baths 1
Construction Status Resale
HOA Y/N No
Year Built 2005
Annual Tax Amount $3,318
Tax Year 2020
Lot Size 0.554 Acres
Acres 0.554
Property Description
Exquisite ranch home over full finished basement, featuring 125 ft. deep water frontage in the Amazing Lake Arrowhead community. This custom home has updates throughout as well as an open floor plan perfect for entertaining or everyday living. Walk in from your covered stone front porch and enjoy a cozy fire in the great room, featuring a 12.5 ft. coffered ceiling. The cook of the family will enjoy the gourmet kitchen complete with large island, SS appliances, subzero refrigeration, a wine cooler, and a wet bar. Your master suite is located on the main level and adjoins to a stunning bath with a double vanity and oversized walk in shower. All bedrooms are spacious and are completed with their own private, tiled bathrooms. There is an elegant, wood paneled office that is perfect for a home work space or may be used as a 6th bedroom. The terrace level can be used as a bonus area, mother in law suite, or teen suite. This home boasts exquisite natural lighting throughout with lake views from many windows and your sunroom. Head outside to enjoy your new trex decking on both the back deck and your floating dock. Take in the lake views from your private back deck all while enjoying your outdoor fireplace. This home has 2 hot water heaters, new HVAC units, and a 2 year old roof. Updates include: lower level kitchen backsplash, landscaping and irrigation for front, walking path to lake with lights, invisible blade ceiling fan in sunroom, 6 piece camera system, and so much more. Ready to explore the neighborhood? This home is conveniently located near the North Gate on Lake Chickasaw. This community offers golf, boating, tennis, 2 pools, a marina, a restaurant, club house, security gates and so much more!
Location
State GA
County Cherokee
Lake Name Chickasaw
Rooms
Bedroom Description In-Law Floorplan, Master on Main, Sitting Room
Other Rooms None
Basement Daylight, Exterior Entry, Finished, Interior Entry
Main Level Bedrooms 4
Dining Room Seats 12+
Interior
Interior Features Bookcases, Disappearing Attic Stairs, High Ceilings 10 ft Lower, High Ceilings 10 ft Main, High Speed Internet, His and Hers Closets, Low Flow Plumbing Fixtures, Walk-In Closet(s), Wet Bar, Other
Heating Forced Air, Propane
Cooling Ceiling Fan(s), Central Air, Electric Air Filter, Heat Pump, Zoned
Flooring Carpet, Hardwood
Fireplaces Number 2
Fireplaces Type Family Room, Gas Log, Outside
Window Features Insulated Windows
Appliance Dishwasher, Disposal, Double Oven, ENERGY STAR Qualified Appliances, Gas Range, Microwave, Refrigerator, Self Cleaning Oven
Laundry Laundry Room, Main Level
Exterior
Exterior Feature Private Yard, Other
Parking Features Garage
Garage Spaces 3.0
Fence None
Pool None
Community Features Clubhouse, Gated, Golf, Homeowners Assoc, Marina, Pool, Powered Boats Allowed, Restaurant
Utilities Available Cable Available, Electricity Available, Water Available
Waterfront Description Lake Front
View Lake, Other
Roof Type Composition, Ridge Vents
Street Surface Paved
Accessibility None
Handicap Access None
Porch Covered, Deck, Front Porch
Total Parking Spaces 3
Building
Lot Description Cul-De-Sac, Private, Sloped, Other
Story One
Foundation See Remarks
Sewer Public Sewer
Water Private
Architectural Style Ranch
Level or Stories One
Structure Type Cement Siding, Stone
New Construction No
Construction Status Resale
Schools
Elementary Schools R.M. Moore
Middle Schools Teasley
High Schools Cherokee
Others
Senior Community no
Restrictions false
Tax ID 22N18 414
Special Listing Condition None
Read Less

Bought with BHGRE Metro Brokers




