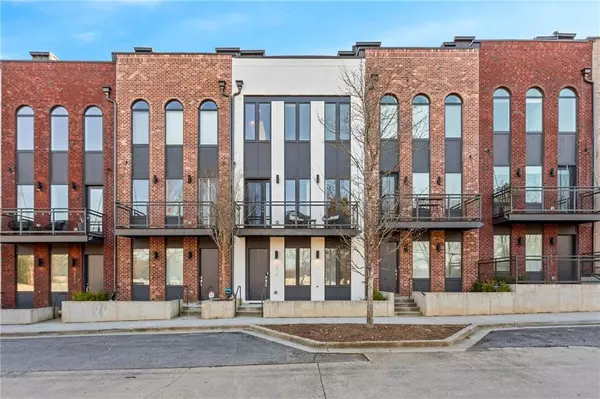For more information regarding the value of a property, please contact us for a free consultation.
1219 Chelsea CIR NW Atlanta, GA 30318
Want to know what your home might be worth? Contact us for a FREE valuation!

Our team is ready to help you sell your home for the highest possible price ASAP
Key Details
Sold Price $670,000
Property Type Townhouse
Sub Type Townhouse
Listing Status Sold
Purchase Type For Sale
Square Footage 1,977 sqft
Price per Sqft $338
Subdivision Chelsea Westside
MLS Listing ID 6989174
Sold Date 03/07/22
Style Contemporary/Modern, Townhouse
Bedrooms 3
Full Baths 3
Half Baths 1
Construction Status Resale
HOA Fees $275
HOA Y/N Yes
Year Built 2018
Annual Tax Amount $8,986
Tax Year 2020
Lot Size 958 Sqft
Acres 0.022
Property Description
Incredible opportunity to live in hot West Midtown in an almost new townhome! This townhome boasts the beloved white painted brick exterior and three levels of incredible living space PLUS A ROOFTOP terrace (popular Clarke floorplan). Private front entry invites you into the lower level with a private guest bedroom and en suite bath as well as the entrance from the 2 car garage. The main level showcases a completely open concept with the kitchen, dining and living area all leading to a private balcony. The kitchen focal point is an oversized kitchen island with upgraded countertops. Kitchen Aid gourmet appliances, gas range, soft close hinges, pantry and desk area too. PLUS a powder room for guests! Walk up the floating staircase to the upper level with the primary suite, laundry closet and a secondary bedroom suite. The primary bedroom has a walk in closet with custom cabinetry, bathroom with double vanity, frameless shower door and separate water closet. Enough room on the landing for your Peloton too! The top level has an added wet bar complete with a beverage and wine fridge to entertain easily on the roof top terrace. The rooftop has a gas line built in for your grill as well as one stubbed for a fireplace should you want to add one in the future. Relax and enjoy the city lights with friends and family in this bonus living room space. Community pool, courtyard with a firepit, and a future dog park in the works. Easy guest parking on street. Walk to so many favorite hotspots on the westside- The Works, Top Golf, Beltline, Star Provisions, Bone Garden Cantina, and local breweries.
Location
State GA
County Fulton
Lake Name None
Rooms
Bedroom Description None
Other Rooms None
Basement None
Dining Room Open Concept
Interior
Interior Features Double Vanity, Entrance Foyer, High Ceilings 9 ft Lower, High Ceilings 9 ft Upper, High Ceilings 10 ft Main
Heating Central, Natural Gas
Cooling Ceiling Fan(s), Central Air
Flooring Carpet, Ceramic Tile, Vinyl
Fireplaces Type None
Window Features Insulated Windows
Appliance Dishwasher, Disposal, Gas Range, Microwave, Refrigerator, Self Cleaning Oven, Tankless Water Heater
Laundry In Hall, Upper Level
Exterior
Exterior Feature Balcony, Gas Grill, Private Front Entry
Parking Features Attached, Garage, Garage Door Opener, Garage Faces Rear, Level Driveway, On Street
Garage Spaces 2.0
Fence None
Pool In Ground
Community Features Homeowners Assoc, Near Beltline, Near Shopping, Near Trails/Greenway, Pool, Restaurant, Sidewalks, Street Lights
Utilities Available Cable Available, Electricity Available, Natural Gas Available, Phone Available, Sewer Available, Underground Utilities, Water Available
Waterfront Description None
View City
Roof Type Other
Street Surface Paved
Accessibility None
Handicap Access None
Porch Rooftop
Total Parking Spaces 2
Private Pool false
Building
Lot Description Landscaped, Zero Lot Line
Story Three Or More
Foundation Slab
Sewer Public Sewer
Water Public
Architectural Style Contemporary/Modern, Townhouse
Level or Stories Three Or More
Structure Type Brick Front, Stucco
New Construction No
Construction Status Resale
Schools
Elementary Schools E. Rivers
Middle Schools Willis A. Sutton
High Schools North Atlanta
Others
HOA Fee Include Maintenance Grounds, Swim/Tennis, Trash, Water
Senior Community no
Restrictions true
Tax ID 17 018800031417
Ownership Fee Simple
Financing no
Special Listing Condition None
Read Less

Bought with Berkshire Hathaway HomeServices Georgia Properties




