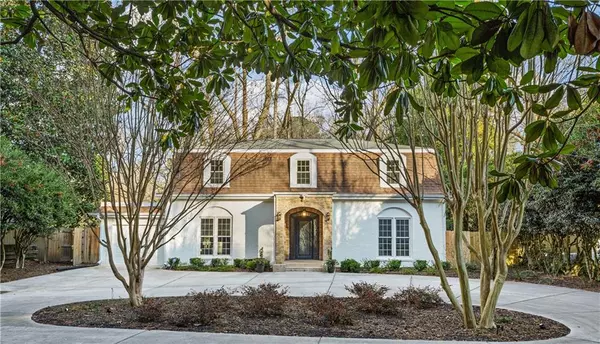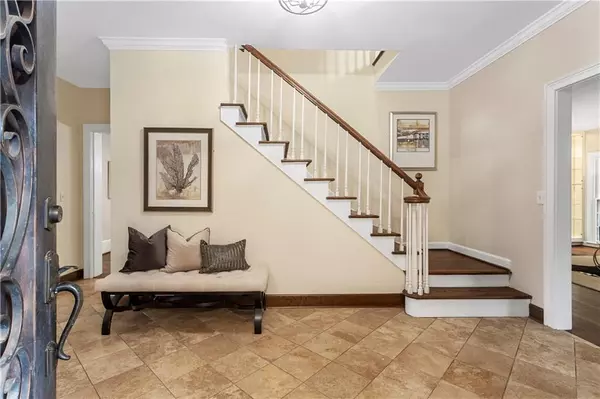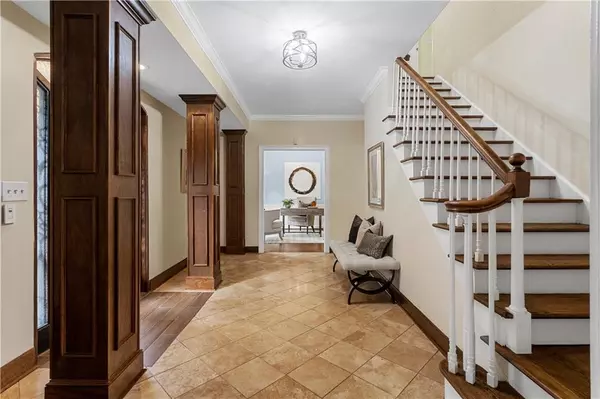For more information regarding the value of a property, please contact us for a free consultation.
2525 Northside DR NW Atlanta, GA 30305
Want to know what your home might be worth? Contact us for a FREE valuation!

Our team is ready to help you sell your home for the highest possible price ASAP
Key Details
Sold Price $835,000
Property Type Single Family Home
Sub Type Single Family Residence
Listing Status Sold
Purchase Type For Sale
Square Footage 2,708 sqft
Price per Sqft $308
Subdivision Haynes Manor
MLS Listing ID 6983462
Sold Date 03/01/22
Style European
Bedrooms 5
Full Baths 3
Construction Status Resale
HOA Y/N No
Year Built 1967
Annual Tax Amount $9,626
Tax Year 2020
Lot Size 0.507 Acres
Acres 0.5073
Property Description
Located in the heart of Buckhead, in one of Buckhead's most prestigious neighborhoods, Haynes Manor, this 5 bedroom/3 bathroom home sits on over a half acre! Providing the best of Buckhead with easy access to I-75, Peachtree Battle shopping, Atlanta Beltline, Bobby Jones Golf Course, Bitsy Grant Tennis Center and more! Multiple living spaces give today's buyer the flexibility they want and need. Filled with an abundance of natural light, the home has been freshly painted, offers hardwood floors throughout, and a gourmet kitchen with custom cabinetry. A spacious great room features French doors that lead to a deck overlooking a large and private backyard. The upper level offers an expansive owner's suite and 3 large secondary bedrooms. Such an easy lifestyle with shopping, top schools, both public and private, and greenspace, right outside the front door.
Location
State GA
County Fulton
Lake Name None
Rooms
Bedroom Description Other
Other Rooms None
Basement Crawl Space
Main Level Bedrooms 1
Dining Room Separate Dining Room
Interior
Interior Features Bookcases, Disappearing Attic Stairs, Double Vanity, Entrance Foyer, High Ceilings 9 ft Main, High Ceilings 10 ft Main, His and Hers Closets, Walk-In Closet(s), Wet Bar
Heating Forced Air, Natural Gas, Zoned
Cooling Ceiling Fan(s), Central Air, Humidity Control, Zoned
Flooring Hardwood
Fireplaces Number 1
Fireplaces Type Family Room, Masonry
Window Features Insulated Windows, Skylight(s)
Appliance Dishwasher, Disposal, Double Oven, Dryer, Gas Range, Gas Water Heater, Microwave, Range Hood, Refrigerator, Self Cleaning Oven, Washer
Laundry Laundry Room, Main Level
Exterior
Exterior Feature Private Yard
Parking Features Attached, Driveway, Garage, Level Driveway
Garage Spaces 1.0
Fence Back Yard, Fenced, Privacy
Pool None
Community Features Golf, Near Beltline, Near Schools, Near Shopping, Near Trails/Greenway, Park, Sidewalks, Street Lights, Tennis Court(s)
Utilities Available Cable Available, Electricity Available, Natural Gas Available, Phone Available, Sewer Available, Water Available
Waterfront Description None
View Other
Roof Type Shingle
Street Surface None
Accessibility None
Handicap Access None
Porch Deck
Total Parking Spaces 1
Building
Lot Description Back Yard, Corner Lot, Level, Private, Wooded
Story Two
Foundation Slab
Sewer Public Sewer
Water Public
Architectural Style European
Level or Stories Two
Structure Type Brick 3 Sides
New Construction No
Construction Status Resale
Schools
Elementary Schools Morris Brandon
Middle Schools Willis A. Sutton
High Schools North Atlanta
Others
Senior Community no
Restrictions false
Tax ID 17 014400030263
Special Listing Condition None
Read Less

Bought with PalmerHouse Properties




