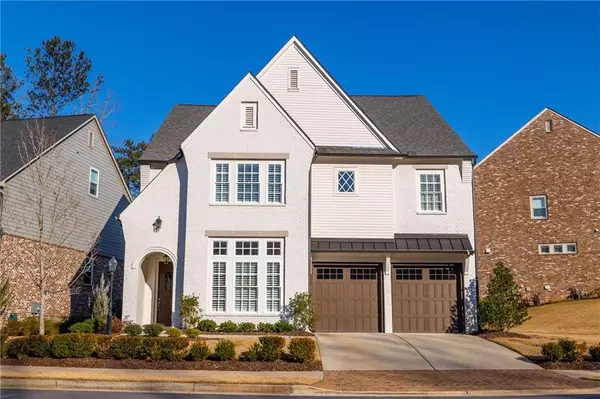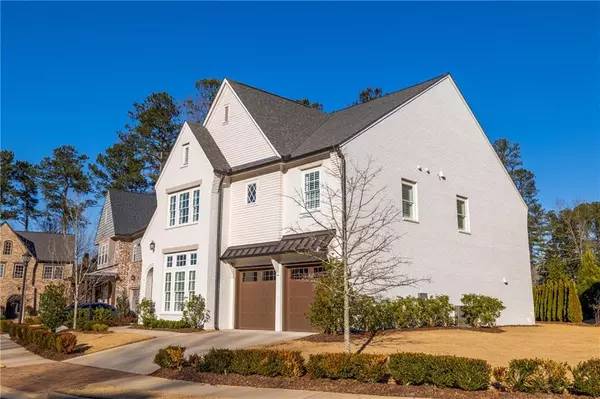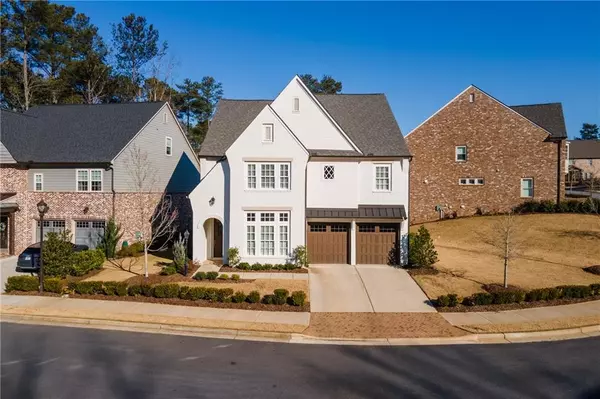For more information regarding the value of a property, please contact us for a free consultation.
6505 Canopy DR Sandy Springs, GA 30328
Want to know what your home might be worth? Contact us for a FREE valuation!

Our team is ready to help you sell your home for the highest possible price ASAP
Key Details
Sold Price $1,205,000
Property Type Single Family Home
Sub Type Single Family Residence
Listing Status Sold
Purchase Type For Sale
Square Footage 3,535 sqft
Price per Sqft $340
Subdivision Aria
MLS Listing ID 6995504
Sold Date 03/02/22
Style European
Bedrooms 5
Full Baths 4
Construction Status Resale
HOA Y/N No
Year Built 2019
Annual Tax Amount $10,427
Tax Year 2020
Lot Size 7,840 Sqft
Acres 0.18
Property Description
Stunning newer construction Ashton Woods home in the heart of Sandy Springs in desirable ARIA development. Located on private cul-de-sac, this luxury home offers everything you need. The gorgeous kitchen with custom cabinets and expansive island overlooks the cozy family room. Full bath on main level adjacent to brightly lit office that can also be used as guest suite. Step right outside the main living area to your luxury patio addition and backyard entertaining area- complete with an outdoor fireplace! Primary bedroom is a sweet retreat with brilliant tray ceiling and custom walk-in California Closet system. Spa-like primary bathroom features large soaking tub, separate shower, and his-and-her separate vanities. You can not beat the location- close to all major routes, GA-400 and I-285. You can be in Alpharetta or downtown Atlanta within minutes. Aria community features a pool and picnic area with sidewalks.
Location
State GA
County Fulton
Lake Name None
Rooms
Bedroom Description Other
Other Rooms Other
Basement None
Main Level Bedrooms 1
Dining Room Butlers Pantry, Separate Dining Room
Interior
Interior Features Double Vanity, Entrance Foyer, High Ceilings 10 ft Main, High Speed Internet, His and Hers Closets, Tray Ceiling(s), Walk-In Closet(s)
Heating Forced Air
Cooling Ceiling Fan(s), Central Air
Flooring Hardwood
Fireplaces Number 2
Fireplaces Type Family Room, Outside
Window Features Insulated Windows, Plantation Shutters
Appliance Dishwasher, Disposal, Dryer, Electric Oven, Electric Water Heater, Gas Cooktop, Refrigerator
Laundry Upper Level
Exterior
Exterior Feature Other
Parking Features Garage
Garage Spaces 2.0
Fence None
Pool None
Community Features Clubhouse, Homeowners Assoc, Near Shopping, Near Trails/Greenway, Pool, Sidewalks, Street Lights
Utilities Available Underground Utilities, Other
Waterfront Description None
View Other
Roof Type Composition
Street Surface Paved
Accessibility None
Handicap Access None
Porch Covered, Patio
Total Parking Spaces 2
Building
Lot Description Back Yard, Cul-De-Sac, Landscaped, Level
Story Two
Foundation Slab
Sewer Public Sewer
Water Public
Architectural Style European
Level or Stories Two
Structure Type Brick 4 Sides
New Construction No
Construction Status Resale
Schools
Elementary Schools Woodland - Fulton
Middle Schools Sandy Springs
High Schools North Springs
Others
HOA Fee Include Maintenance Structure, Reserve Fund, Swim/Tennis, Trash
Senior Community no
Restrictions true
Tax ID 17 0035 LL6233
Special Listing Condition None
Read Less

Bought with Atlanta Fine Homes Sotheby's International




