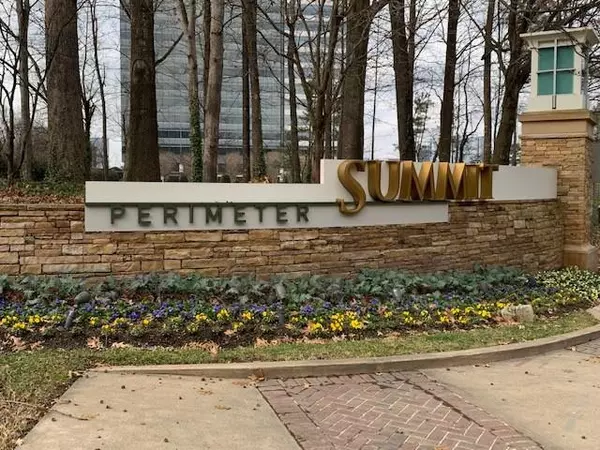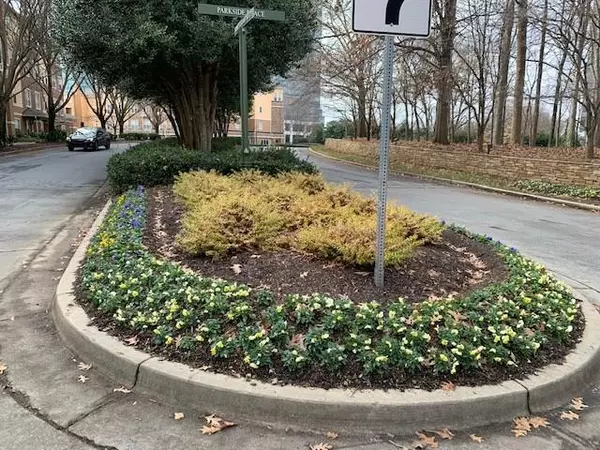For more information regarding the value of a property, please contact us for a free consultation.
10 Perimeter Summit BLVD #4339 Brookhaven, GA 30319
Want to know what your home might be worth? Contact us for a FREE valuation!

Our team is ready to help you sell your home for the highest possible price ASAP
Key Details
Sold Price $249,000
Property Type Condo
Sub Type Condominium
Listing Status Sold
Purchase Type For Sale
Square Footage 1,079 sqft
Price per Sqft $230
Subdivision Villa Sonoma
MLS Listing ID 6966084
Sold Date 02/28/22
Style High Rise (6 or more stories), Mid-Rise (up to 5 stories), Traditional
Bedrooms 2
Full Baths 2
Construction Status Updated/Remodeled
HOA Fees $668
HOA Y/N No
Year Built 2005
Annual Tax Amount $1,821
Tax Year 2020
Lot Size 958 Sqft
Acres 0.022
Property Description
IDEAL LOCATION INSIDE PERIMTER.Close to 400/285/& midpoint between 75 & 85.Complete Renovation in 2016 including electrical, flooring, appliances, etc.This is one of few with a total renovation.Beautiful hardwoods,fresh paint.Great kitchen w/granite counters,tile b'spash,SS appliances,custom cabinets overlooking light filled family room.Separate dining room.Roommate floor plan.Owner's suite has walk-in closet with custom shelving.Amenities include pool,theatre,business center,fitness center,onsite mgt.& dog walk.Two assigned parking spaces.Minutes to Perimeter Mall,Northside,St.Joseph/Emory Hospitals,Mercedes Benz,State Farm Corporate offices. Seller offering to pay 6 months HOA fees at closing.
Location
State GA
County Dekalb
Lake Name None
Rooms
Bedroom Description Master on Main, Roommate Floor Plan, Split Bedroom Plan
Other Rooms None
Basement None
Main Level Bedrooms 2
Dining Room Separate Dining Room
Interior
Interior Features Elevator, Entrance Foyer, High Ceilings 9 ft Main, High Speed Internet, Walk-In Closet(s)
Heating Central, Electric
Cooling Ceiling Fan(s), Central Air
Flooring Carpet, Hardwood
Fireplaces Type None
Window Features None
Appliance Dishwasher, Electric Range, Electric Water Heater, Microwave, Refrigerator
Laundry In Hall
Exterior
Exterior Feature None
Parking Features Assigned
Fence None
Pool In Ground
Community Features Business Center, Clubhouse, Dog Park, Fitness Center, Gated, Homeowners Assoc, Pool, Sidewalks
Utilities Available Cable Available, Electricity Available, Sewer Available, Water Available
Waterfront Description None
View Other
Roof Type Composition
Street Surface Paved
Accessibility None
Handicap Access None
Porch None
Private Pool false
Building
Lot Description Landscaped
Story One
Foundation Slab
Sewer Public Sewer
Water Public
Architectural Style High Rise (6 or more stories), Mid-Rise (up to 5 stories), Traditional
Level or Stories One
Structure Type Stucco
New Construction No
Construction Status Updated/Remodeled
Schools
Elementary Schools Montgomery
Middle Schools Chamblee
High Schools Chamblee Charter
Others
HOA Fee Include Insurance, Maintenance Structure, Maintenance Grounds, Reserve Fund, Swim/Tennis, Termite, Trash
Senior Community no
Restrictions true
Tax ID 18 329 10 196
Ownership Condominium
Financing yes
Special Listing Condition None
Read Less

Bought with Coldwell Banker Realty




