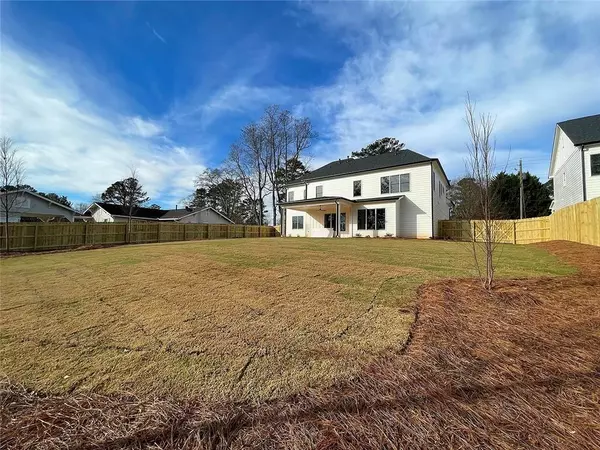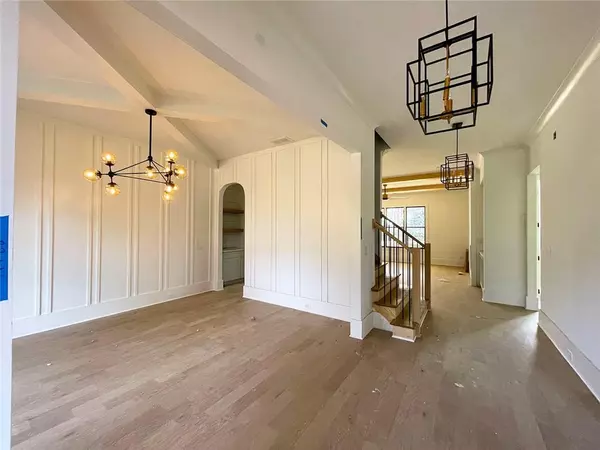For more information regarding the value of a property, please contact us for a free consultation.
3937 N Cooper Lake RD SE Smyrna, GA 30082
Want to know what your home might be worth? Contact us for a FREE valuation!

Our team is ready to help you sell your home for the highest possible price ASAP
Key Details
Sold Price $970,014
Property Type Single Family Home
Sub Type Single Family Residence
Listing Status Sold
Purchase Type For Sale
Square Footage 4,009 sqft
Price per Sqft $241
Subdivision North Cooper Lake Subdivision
MLS Listing ID 6985769
Sold Date 02/25/22
Style Contemporary/Modern
Bedrooms 6
Full Baths 4
Construction Status New Construction
HOA Fees $450
HOA Y/N Yes
Year Built 2021
Annual Tax Amount $1,375
Tax Year 2021
Lot Size 0.350 Acres
Acres 0.35
Property Description
NEW HOME Ready Feb 15. Outstanding millwork w/ superior finishes create an Estate like feel. Double door entry to home office & dining room. JennAir Pro 48” Range, JennAir Microwave Drawer, JennAir Dishwasher. 9ft extra thick quartz island. HUGE walk in Pantry w/ CUSTOM shelving, Mudroom w/ custom built-ins as you enter from garage. Bedroom on main perfect for visitors. Let the floor to ceiling millwork guide you upstairs to the 2nd level with built in book shelves in upper hallway. Luxurious primary bath featuring oversized sinks, 2 showerheads & free standing tub. His & Hers CUSTOM closet w/ access to laundry room featuring encaustic tile. Media room/playroom/6th bedroom featuring a Shiplap wall. Private en suite makes a great nursery or 2nd home office. Jack-n-Jill suite at the opposite end from Primary room. So much storage and space with plenty of room to grow. Beauty fence in front adds to the curb appeal of this new home, backyard is FULLY fenced in with 6ft privacy fence. Irrigation and sod installed in front AND backyard with over 20 new trees per plan. 1 Year builder warranty and 2-10 Home Buyers Warranty®. Walk to King Springs. Engineered hardwood flooring installed. Buyer to select carpet for guest bedrooms and closets.
Location
State GA
County Cobb
Lake Name None
Rooms
Bedroom Description Oversized Master
Other Rooms None
Basement None
Main Level Bedrooms 1
Dining Room Butlers Pantry, Separate Dining Room
Interior
Interior Features Beamed Ceilings, Bookcases, Coffered Ceiling(s), Disappearing Attic Stairs, Entrance Foyer, High Ceilings 9 ft Upper, High Ceilings 10 ft Main, High Speed Internet, His and Hers Closets, Tray Ceiling(s), Walk-In Closet(s)
Heating Central
Cooling Central Air
Flooring Carpet, Ceramic Tile, Hardwood
Fireplaces Number 1
Fireplaces Type Family Room, Gas Log, Glass Doors
Window Features Insulated Windows
Appliance Dishwasher, Disposal, Double Oven, Gas Range, Gas Water Heater, Microwave, Range Hood
Laundry Laundry Room
Exterior
Exterior Feature Private Yard, Rain Gutters
Parking Features Garage, Garage Door Opener, Garage Faces Side, Level Driveway
Garage Spaces 2.0
Fence Back Yard, Fenced, Privacy, Wood
Pool None
Community Features Homeowners Assoc
Utilities Available Cable Available, Electricity Available, Natural Gas Available, Phone Available, Sewer Available, Underground Utilities, Water Available
Waterfront Description None
View Other
Roof Type Composition, Metal
Street Surface Asphalt
Accessibility None
Handicap Access None
Porch Covered, Rear Porch
Total Parking Spaces 2
Building
Lot Description Back Yard, Front Yard, Landscaped, Level, Private
Story Two
Foundation Slab
Sewer Public Sewer
Water Public
Architectural Style Contemporary/Modern
Level or Stories Two
Structure Type Brick 3 Sides, Cement Siding
New Construction No
Construction Status New Construction
Schools
Elementary Schools King Springs
Middle Schools Griffin
High Schools Campbell
Others
HOA Fee Include Maintenance Grounds
Senior Community no
Restrictions false
Tax ID 17038500750
Special Listing Condition None
Read Less

Bought with Non FMLS Member




