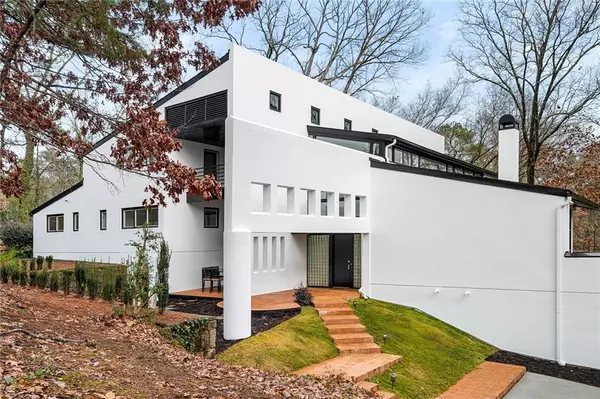For more information regarding the value of a property, please contact us for a free consultation.
5280 N Powers Ferry RD Atlanta, GA 30327
Want to know what your home might be worth? Contact us for a FREE valuation!

Our team is ready to help you sell your home for the highest possible price ASAP
Key Details
Sold Price $1,775,000
Property Type Single Family Home
Sub Type Single Family Residence
Listing Status Sold
Purchase Type For Sale
Square Footage 6,029 sqft
Price per Sqft $294
Subdivision North Powers Ferry Pointe
MLS Listing ID 6991280
Sold Date 02/23/22
Style Contemporary/Modern, European
Bedrooms 4
Full Baths 4
Half Baths 2
Construction Status Resale
HOA Y/N No
Year Built 1984
Annual Tax Amount $17,427
Tax Year 2020
Lot Size 2.210 Acres
Acres 2.21
Property Description
Inspired by architect Richard Meier, the High Museum of Art designer, this immaculate hilltop contemporary home rests on 2.21± gated, wooded acres which offer immense privacy. Post Modern in style, the home's exterior consists of stark white bonded stucco contrasted by black railings, black cantilevered rooflines and punctuated by rectilinear windows. The occasional curvilinear feature adds an element of surprise to the home and illustrates the contemporary side of the architecture. Enter into the light-filled, two-story, 24-foot foyer where a serpentine staircase consisting of warm wood on cool metal draws the eye upward to the top of the scale of this grand entry. Directly off the foyer, the two-story dining room delights with a sinuous gallery overhang, access to a fully covered sunset lounge inviting to dine at a high bistro table, and doors to a second porch with an outdoor living space next to an outdoor kitchen with stainless steel countertops, a digital electric smoker, and a high BTU burner and gas grill, both attached to the house gas line. The renovated kitchen inside impresses with sleek lacquered flat-panel and full-height cabinetry, an 18-foot island with a waterfall edge, a Wolf gas range with a double oven, two Miele dishwashers, a warming drawer and a GE Monogram refrigerator. The sun-drenched casual dining area with a round chef's table invites with a fireplace and access to the four-season porch and subsequent circular deck which extends above high ground to the fourth outdoor entertaining area. The interior of the home consists of large-scale entertaining rooms as well as intimate, everyday spaces, each with glass doors or endless windows providing a peek into the rooms beyond. This balance between open and closed elements is characteristic of Meiers' style, and is illustrated throughout the home. Enjoy crisp white walls contrasted by rich hardwood floors in the entire house, three fireplaces, endless windows framing from floor to ceiling, tree-top views and monochromatic design choices throughout. Upstairs, relax in the sprawling two-level primary suite which boasts a vaulted bedroom with clerestory windows, a dual-sided fireplace, double closets and 1.5 bathrooms – the primary one with accordion doors opening to a completely private screened in porch high up in the tree-tops.
Additional details include a separate wing with two bedrooms, two bathrooms and a living room, also functioning as private office with a lockable walk-in
cabinet space, a commercially equipped gym, Lutron-controlled lighting, seven Nest thermostats, a +1200-bottle climate-controlled wine cellar with display lighting and a two-car garage with a Siemens 220V-electric car charger. The$100K media room offers a 11.2 Dolby Atmos system, professionally tuned audio control amplification and 4K Sony laser projection for fully bright color ranges. Additionally, all the media room components were designed and fine tuned for the room by HiFi Buys owner Alan Jones in close collaboration with the current owner. Alan found the final product to be “one of the best home media rooms in Metro Atlanta.” Completely private and securely located at the end of the cul-de-sac, this home feels miles from the big city lifestyle yet is only minutes to Heards Ferry Elementary School, excellent private schools, Chastain Park, Buckhead, The Battery Atlanta, I-285 and I-75. This contemporary work of art makes you feel like you are on vacation in an oasis away from the world.
Location
State GA
County Fulton
Lake Name None
Rooms
Bedroom Description Oversized Master, Sitting Room, Split Bedroom Plan
Other Rooms Outdoor Kitchen
Basement Finished, Partial
Dining Room Butlers Pantry, Seats 12+
Interior
Interior Features Double Vanity, Entrance Foyer 2 Story, High Ceilings 9 ft Main, High Ceilings 9 ft Upper, Walk-In Closet(s), Wet Bar
Heating Forced Air, Natural Gas
Cooling Ceiling Fan(s), Central Air, Zoned
Flooring Hardwood
Fireplaces Number 3
Fireplaces Type Double Sided, Family Room, Gas Log, Gas Starter, Keeping Room, Master Bedroom
Window Features Insulated Windows
Appliance Dishwasher, Disposal, Double Oven, Dryer, Gas Range, Microwave, Range Hood, Refrigerator, Self Cleaning Oven, Washer, Other
Laundry Laundry Room, Upper Level
Exterior
Exterior Feature Balcony, Gas Grill, Private Front Entry, Private Rear Entry, Private Yard
Parking Features Attached, Driveway, Garage, Garage Door Opener, Parking Pad
Garage Spaces 2.0
Fence None
Pool None
Community Features Near Schools, Near Shopping, Near Trails/Greenway, Park, Playground, Public Transportation, Restaurant, Street Lights
Utilities Available Cable Available, Electricity Available, Natural Gas Available, Phone Available, Underground Utilities
Waterfront Description None
View Other
Roof Type Composition
Street Surface Paved
Accessibility None
Handicap Access None
Porch Covered, Deck, Patio, Wrap Around
Total Parking Spaces 8
Building
Lot Description Cul-De-Sac, Landscaped, Private, Wooded
Story Three Or More
Foundation None
Sewer Public Sewer
Water Public
Architectural Style Contemporary/Modern, European
Level or Stories Three Or More
Structure Type Stucco
New Construction No
Construction Status Resale
Schools
Elementary Schools Heards Ferry
Middle Schools Ridgeview Charter
High Schools Riverwood International Charter
Others
Senior Community no
Restrictions false
Tax ID 17 017500030216
Special Listing Condition None
Read Less

Bought with Atlanta Classic Properties, LLC.
GET MORE INFORMATION





