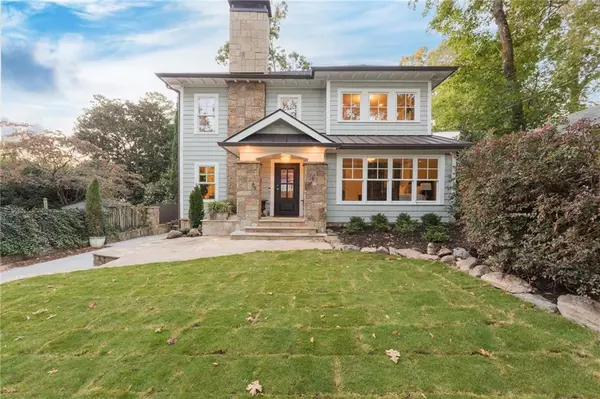For more information regarding the value of a property, please contact us for a free consultation.
243 Kenlock PL NE Atlanta, GA 30305
Want to know what your home might be worth? Contact us for a FREE valuation!

Our team is ready to help you sell your home for the highest possible price ASAP
Key Details
Sold Price $1,299,000
Property Type Single Family Home
Sub Type Single Family Residence
Listing Status Sold
Purchase Type For Sale
Square Footage 2,856 sqft
Price per Sqft $454
Subdivision Garden Hills
MLS Listing ID 6965758
Sold Date 02/22/22
Style Craftsman
Bedrooms 5
Full Baths 4
Construction Status Resale
HOA Y/N Yes
Originating Board First Multiple Listing Service
Year Built 1940
Annual Tax Amount $6,108
Tax Year 2020
Lot Size 9,648 Sqft
Acres 0.2215
Property Description
Beautiful two-story craftsman style home on a quiet street in Peachtree Heights East! Brand new renovation, this home features high end finishes such as casement windows and Anderson doors, Trex decking & Hardiplank shake siding, stamped concrete drive with stone detail. The home is built with high ceilings, large rooms, plenty of storage, two beautiful wood burning fireplaces and site finished hardwoods throughout. Deep lot with stone landscaping, outdoor fireplace and a dream greenhouse with water and electricity. Rare find at this price! The upstairs features a master and 2 additional bedrooms with a larger guest suite on the main. Enjoy your private retreat-like master bedroom featuring barreled ceilings, balcony, enormous closet and spa-style master bath. The kitchen opens to the family room and flows out onto an enormous covered porch and back deck primed for entertaining. Short stroll to the Duck Pond, Garden Hills Pool, AIS International School, Parks, restaurants and more. Hurry, this home won't last long!
Location
State GA
County Fulton
Lake Name None
Rooms
Bedroom Description Oversized Master, Other
Other Rooms Greenhouse, Pergola
Basement Exterior Entry, Unfinished
Main Level Bedrooms 2
Dining Room Great Room, Other
Interior
Interior Features Coffered Ceiling(s), Double Vanity, Entrance Foyer, High Ceilings 10 ft Main, High Ceilings 10 ft Upper, High Speed Internet, Walk-In Closet(s)
Heating Forced Air, Zoned
Cooling Zoned
Flooring Hardwood
Fireplaces Number 2
Fireplaces Type Family Room, Living Room, Wood Burning Stove
Window Features Insulated Windows
Appliance Dishwasher, Disposal, Double Oven, Gas Range, Microwave, Refrigerator
Laundry Laundry Room, Main Level, Upper Level
Exterior
Exterior Feature Balcony, Private Rear Entry, Private Yard, Rear Stairs, Storage
Parking Features Driveway, On Street
Fence Privacy, Wood
Pool None
Community Features Near Marta, Near Schools, Near Shopping, Near Trails/Greenway, Restaurant, Sidewalks, Street Lights
Utilities Available Cable Available, Electricity Available, Sewer Available, Water Available
Waterfront Description None
View City
Roof Type Shingle
Street Surface None
Accessibility None
Handicap Access None
Porch Covered, Deck, Rear Porch
Total Parking Spaces 3
Building
Lot Description Back Yard, Front Yard, Landscaped, Level, Private, Other
Story Two
Foundation See Remarks
Sewer Public Sewer
Water Public
Architectural Style Craftsman
Level or Stories Two
Structure Type Other
New Construction No
Construction Status Resale
Schools
Elementary Schools Garden Hills
Middle Schools Willis A. Sutton
High Schools North Atlanta
Others
Senior Community no
Restrictions false
Tax ID 17 010100030389
Special Listing Condition None
Read Less

Bought with PalmerHouse Properties




