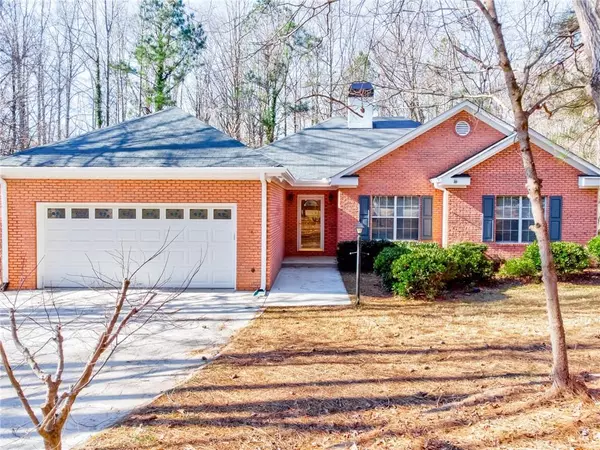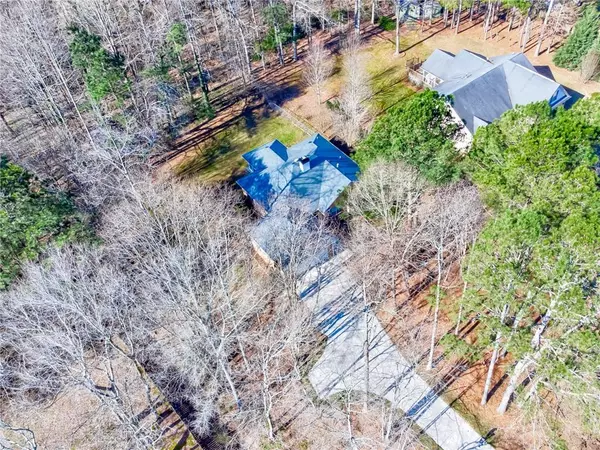For more information regarding the value of a property, please contact us for a free consultation.
122 Keeble Creek DR Jasper, GA 30143
Want to know what your home might be worth? Contact us for a FREE valuation!

Our team is ready to help you sell your home for the highest possible price ASAP
Key Details
Sold Price $349,000
Property Type Single Family Home
Sub Type Single Family Residence
Listing Status Sold
Purchase Type For Sale
Square Footage 1,488 sqft
Price per Sqft $234
Subdivision Keeble Creek
MLS Listing ID 6993115
Sold Date 02/18/22
Style Ranch
Bedrooms 3
Full Baths 2
Construction Status Resale
HOA Y/N No
Year Built 1995
Annual Tax Amount $1,372
Tax Year 2021
Lot Size 0.940 Acres
Acres 0.94
Property Description
Welcome home! This 3 bed, 2 full bath brick ranch in red hot Jasper, GA is nearly impossible to find! Extra long driveway leads to the attached 2 car garage, providing plenty of vehicle parking and storage. Large open floor plan living and dining room is incredible for hosting even the largest crowd. New light fixtures throughout home bring in a touch of modernity. Expansive master bath hosts a separate tub and shower and truly has a ton of possibilities! Stunning hardwoods are laid throughout the entire home. Spacious screened in back porch is perfect for enjoying a cup of coffee in the morning. Private, spacious lot is nearly a full acre. Mixed wood trees in backyard provide plenty of shade and solitude, all while only a few moments from town! Detached storage shed is located on back of property, perfect for tools and toy storage. Neighborhood has paved roads with NO homeowner's association! Home is just minutes to Jasper's city center. It's a short drive to the best dining, activities, and shopping that Pickens has to offer. Jasper is known as “The First Mountain City” and is home to the world renowned Marble Festival, famous wineries, and so much more! Hurry in and see this house now, it will not last long!
Location
State GA
County Pickens
Lake Name None
Rooms
Bedroom Description Master on Main, Other
Other Rooms None
Basement None
Main Level Bedrooms 3
Dining Room None
Interior
Interior Features Entrance Foyer, Walk-In Closet(s)
Heating Central
Cooling Central Air
Flooring Other
Fireplaces Number 1
Fireplaces Type Decorative, Family Room, Living Room
Window Features None
Appliance Other
Laundry Main Level, Mud Room, Other
Exterior
Exterior Feature Private Yard
Parking Features Attached, Garage, Garage Door Opener, Garage Faces Front, Kitchen Level, Level Driveway
Garage Spaces 2.0
Fence Back Yard, Chain Link
Pool None
Community Features None
Utilities Available Cable Available, Electricity Available, Phone Available, Sewer Available, Underground Utilities, Water Available
Waterfront Description None
View Rural, Trees/Woods, Other
Roof Type Composition
Street Surface Asphalt
Accessibility None
Handicap Access None
Porch Covered, Enclosed, Rear Porch, Screened
Total Parking Spaces 2
Building
Lot Description Back Yard, Front Yard, Level
Story One
Foundation Slab
Sewer Septic Tank
Water Public
Architectural Style Ranch
Level or Stories One
Structure Type Brick 4 Sides
New Construction No
Construction Status Resale
Schools
Elementary Schools Harmony - Pickens
Middle Schools Pickens - Other
High Schools Pickens - Other
Others
Senior Community no
Restrictions false
Tax ID 052 007 025
Special Listing Condition None
Read Less

Bought with Mint Realty Service, LLC




