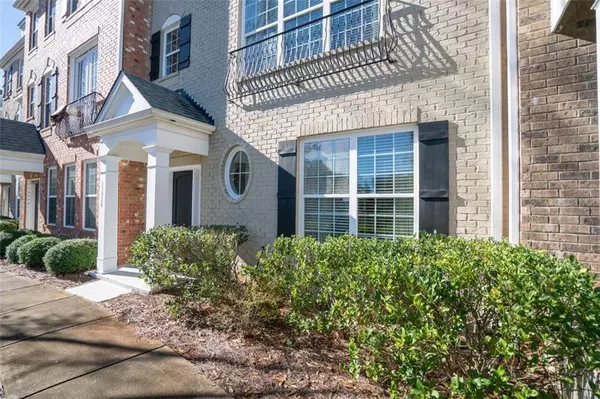For more information regarding the value of a property, please contact us for a free consultation.
11336 MUSETTE CIR Alpharetta, GA 30009
Want to know what your home might be worth? Contact us for a FREE valuation!

Our team is ready to help you sell your home for the highest possible price ASAP
Key Details
Sold Price $430,000
Property Type Townhouse
Sub Type Townhouse
Listing Status Sold
Purchase Type For Sale
Square Footage 2,448 sqft
Price per Sqft $175
Subdivision Westside Villas
MLS Listing ID 6988521
Sold Date 02/17/22
Style Contemporary/Modern
Bedrooms 4
Full Baths 3
Half Baths 1
Construction Status Resale
HOA Fees $2,940
HOA Y/N Yes
Year Built 2005
Annual Tax Amount $2,243
Tax Year 2020
Lot Size 1,219 Sqft
Acres 0.028
Property Description
Light filled townhome w/exceptional space close to Avalon, downtown Alpharetta, & HWY400. Main level offers an open floor plan w/hardwood floors. Oversized Kitchen w/ plenty of counter & storage space and island. Fireside great room has access to rear deck. 3rd floor Lavish Owner's suite with large walk in closet, vaulted ceiling. 2 additional bedrooms and laundry. Bottom floor main entry, garage, additional room & bath perfect for office, gym or guest bedroom. Abundant storage throughout, 2 car garage. Fantastic community! HOA recently re-done all roofs, gutters, repainted and updated landscaping.
Location
State GA
County Fulton
Lake Name None
Rooms
Bedroom Description Other
Other Rooms Garage(s)
Basement None
Dining Room Great Room, Open Concept
Interior
Interior Features High Ceilings 9 ft Lower, High Ceilings 9 ft Main, High Ceilings 9 ft Upper, Double Vanity, High Speed Internet, Entrance Foyer, Walk-In Closet(s)
Heating Electric, Forced Air
Cooling Electric Air Filter, Ceiling Fan(s), Zoned, Central Air
Flooring Carpet, Hardwood
Fireplaces Number 1
Fireplaces Type Decorative, Gas Log, Gas Starter, Glass Doors, Living Room
Window Features Insulated Windows
Appliance Dishwasher, Dryer, Disposal, Electric Water Heater, Gas Range, Gas Oven, Microwave, Self Cleaning Oven
Laundry Upper Level
Exterior
Exterior Feature Other
Parking Features Assigned, Garage Door Opener, Drive Under Main Level, Garage, Garage Faces Rear, Level Driveway, Storage
Garage Spaces 2.0
Fence None
Pool None
Community Features Homeowners Assoc, Public Transportation, Near Trails/Greenway, Park, Playground, Pool, Sidewalks, Street Lights, Near Schools
Utilities Available Cable Available, Electricity Available, Natural Gas Available, Phone Available, Sewer Available, Underground Utilities, Water Available
Waterfront Description None
View City
Roof Type Composition
Street Surface None
Accessibility None
Handicap Access None
Porch Deck, Front Porch
Total Parking Spaces 4
Building
Lot Description Zero Lot Line
Story Three Or More
Foundation Slab
Sewer Public Sewer
Water Public
Architectural Style Contemporary/Modern
Level or Stories Three Or More
Structure Type Vinyl Siding
New Construction No
Construction Status Resale
Schools
Elementary Schools Manning Oaks
Middle Schools Northwestern
High Schools Milton
Others
HOA Fee Include Insurance, Maintenance Structure, Maintenance Grounds, Pest Control, Reserve Fund, Termite
Senior Community no
Restrictions true
Tax ID 12 260006900448
Ownership Fee Simple
Financing yes
Special Listing Condition None
Read Less

Bought with Solid Source Realty




