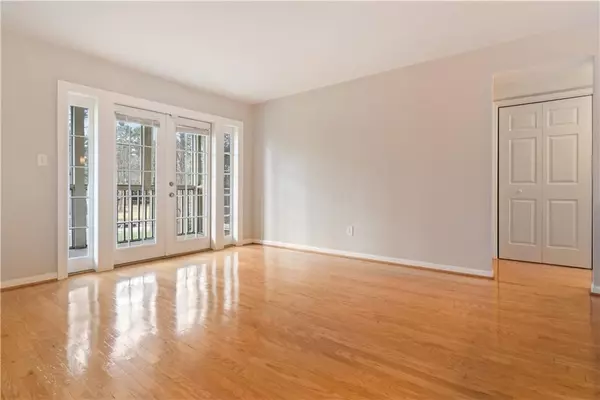For more information regarding the value of a property, please contact us for a free consultation.
1445 Monroe DR NE #E22 Atlanta, GA 30324
Want to know what your home might be worth? Contact us for a FREE valuation!

Our team is ready to help you sell your home for the highest possible price ASAP
Key Details
Sold Price $200,000
Property Type Condo
Sub Type Condominium
Listing Status Sold
Purchase Type For Sale
Square Footage 720 sqft
Price per Sqft $277
Subdivision Carlyle Heights
MLS Listing ID 6987525
Sold Date 02/11/22
Style Contemporary/Modern, Mid-Rise (up to 5 stories)
Bedrooms 1
Full Baths 1
Construction Status Resale
HOA Fees $203
HOA Y/N Yes
Year Built 1975
Annual Tax Amount $2,686
Tax Year 2020
Lot Size 718 Sqft
Acres 0.0165
Property Description
Investors Welcome! Transferrable Lease Permit! Move-in Ready One Bedroom/One Bath in Carlyle Heights, which is Walking Distance to Piedmont Park and The Beltline. Easy access to Ansley, Virginia Highland, Ponce City Market and I-85. Fresh paint througout, hardwoods in the living areas and new carpet in the bedroom. Unit Features a Large Living Room and Separate Dining Room. Kitchen with Granite Counters and Stainless Steel Appliances. Washer/Dryer. Large Owner's Suite with Walk-In Closet. Huge Screened Porch with Private Serene Views. Community includes Beautiful Landscaped Grounds, Pool and Gazebo. Carlyle Heights is Undergoing a Major Exterior Renovation. Work Is Currently Being Completed On the First Buildings As You Enter the Property. Once Completed This Should Greatly Enhance the Overall Value of Your Home!
Location
State GA
County Fulton
Lake Name None
Rooms
Bedroom Description Master on Main
Other Rooms None
Basement None
Main Level Bedrooms 1
Dining Room Dining L, Open Concept
Interior
Interior Features High Ceilings 9 ft Main, Walk-In Closet(s)
Heating Central
Cooling Ceiling Fan(s), Central Air
Flooring Carpet, Ceramic Tile, Hardwood
Fireplaces Type None
Window Features None
Appliance Dishwasher, Disposal, Dryer, Gas Cooktop, Gas Oven, Microwave, Refrigerator, Self Cleaning Oven, Washer
Laundry In Kitchen
Exterior
Exterior Feature Balcony
Parking Features Parking Lot
Fence None
Pool None
Community Features Homeowners Assoc, Near Beltline, Near Schools, Near Shopping, Pool, Public Transportation
Utilities Available Cable Available, Electricity Available, Natural Gas Available, Phone Available, Sewer Available, Water Available
Waterfront Description None
View City
Roof Type Composition
Street Surface Asphalt
Accessibility Accessible Electrical and Environmental Controls
Handicap Access Accessible Electrical and Environmental Controls
Porch Covered, Rear Porch
Total Parking Spaces 2
Building
Lot Description Other
Story One
Foundation Slab
Sewer Public Sewer
Water Public
Architectural Style Contemporary/Modern, Mid-Rise (up to 5 stories)
Level or Stories One
Structure Type Cement Siding
New Construction No
Construction Status Resale
Schools
Elementary Schools Morningside-
Middle Schools David T Howard
High Schools Midtown
Others
Senior Community no
Restrictions true
Tax ID 17 0052 LL0374
Ownership Condominium
Financing yes
Special Listing Condition None
Read Less

Bought with Virtual Properties Realty.com




