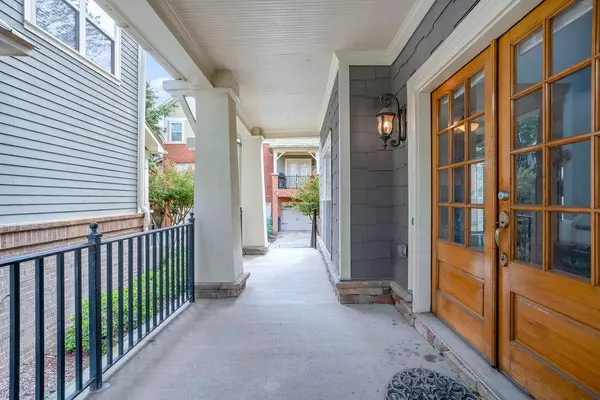For more information regarding the value of a property, please contact us for a free consultation.
1294 Atlantic DR NW Atlanta, GA 30318
Want to know what your home might be worth? Contact us for a FREE valuation!

Our team is ready to help you sell your home for the highest possible price ASAP
Key Details
Sold Price $640,000
Property Type Townhouse
Sub Type Townhouse
Listing Status Sold
Purchase Type For Sale
Square Footage 2,741 sqft
Price per Sqft $233
Subdivision Home Park
MLS Listing ID 6926782
Sold Date 12/21/21
Style Colonial
Bedrooms 3
Full Baths 2
Half Baths 2
Construction Status Resale
HOA Fees $205
HOA Y/N Yes
Year Built 2005
Annual Tax Amount $9,355
Tax Year 2020
Lot Size 1,306 Sqft
Acres 0.03
Property Description
Beautiful Modern Home in fantastic location! Upgrades everywhere include custom wood shutters throughout, new lighting, wide plank hardwood floors, double crown molding . Large Living Room with Fireplace. Separate Family Room next to Entertainer's kitchen. Spacious Master Suite with bath that includes garden tub/separate shower and dual sinks. Lower level with flex room great for office or guest suite. 2 car garage with tons of storage. Outdoor areas include nice front porch and back deck. Skip to Atlantic Station Shops and Restaurants and new Microsoft offices.
Location
State GA
County Fulton
Lake Name None
Rooms
Bedroom Description Oversized Master
Other Rooms Garage(s)
Basement Finished, Finished Bath
Dining Room Great Room, Open Concept
Interior
Interior Features Double Vanity, High Ceilings 9 ft Main, High Ceilings 9 ft Upper
Heating Central
Cooling Ceiling Fan(s), Central Air
Flooring Carpet, Hardwood
Fireplaces Number 1
Fireplaces Type Factory Built, Family Room
Window Features Insulated Windows, Plantation Shutters
Appliance Dishwasher, Disposal, Double Oven, Dryer, Electric Cooktop, Electric Oven, Electric Range
Laundry Common Area
Exterior
Exterior Feature Private Front Entry, Private Rear Entry, Rain Gutters
Parking Features Garage, Garage Faces Rear
Garage Spaces 2.0
Fence None
Pool None
Community Features Business Center, Dog Park, Homeowners Assoc, Meeting Room, Near Marta, Near Shopping, Near Trails/Greenway, Restaurant, Sidewalks, Street Lights
Utilities Available Cable Available, Electricity Available, Sewer Available
Waterfront Description None
View City
Roof Type Shingle
Street Surface Asphalt
Accessibility Accessible Electrical and Environmental Controls, Accessible Full Bath, Accessible Hallway(s), Accessible Kitchen, Accessible Kitchen Appliances
Handicap Access Accessible Electrical and Environmental Controls, Accessible Full Bath, Accessible Hallway(s), Accessible Kitchen, Accessible Kitchen Appliances
Porch Covered, Deck, Front Porch, Patio
Total Parking Spaces 2
Building
Lot Description Landscaped
Story Three Or More
Foundation Brick/Mortar
Sewer Public Sewer
Water Public
Architectural Style Colonial
Level or Stories Three Or More
Structure Type Aluminum Siding, Stone
New Construction No
Construction Status Resale
Schools
Elementary Schools Centennial Place
Middle Schools David T Howard
High Schools Midtown
Others
HOA Fee Include Maintenance Structure
Senior Community no
Restrictions false
Tax ID 17 014800050523
Ownership Condominium
Financing no
Special Listing Condition None
Read Less

Bought with Better Homes and Gardens Real Estate Metro Brokers




