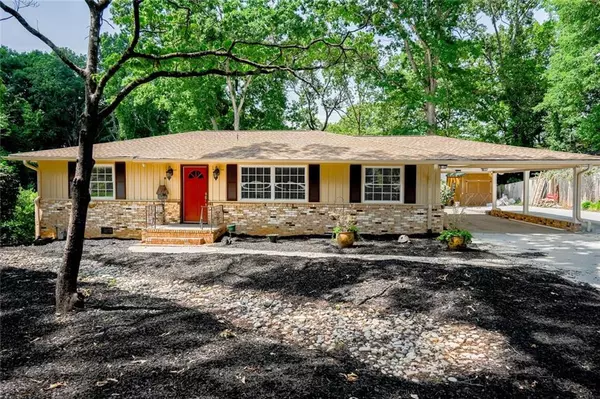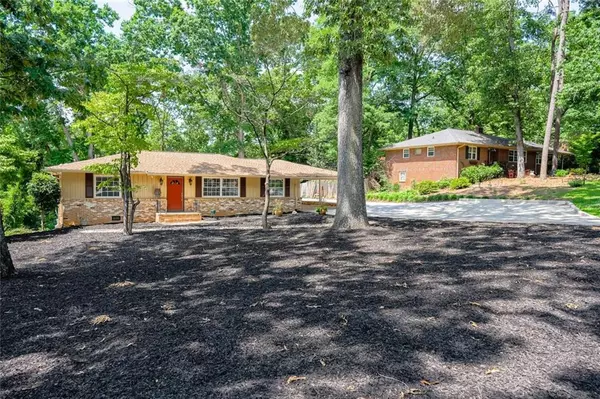For more information regarding the value of a property, please contact us for a free consultation.
540 Holly DR Gainesville, GA 30501
Want to know what your home might be worth? Contact us for a FREE valuation!

Our team is ready to help you sell your home for the highest possible price ASAP
Key Details
Sold Price $395,000
Property Type Single Family Home
Sub Type Single Family Residence
Listing Status Sold
Purchase Type For Sale
Square Footage 2,755 sqft
Price per Sqft $143
Subdivision Forest Hills
MLS Listing ID 6986848
Sold Date 02/07/22
Style Ranch
Bedrooms 4
Full Baths 3
Construction Status Resale
HOA Y/N No
Year Built 1958
Annual Tax Amount $3,068
Tax Year 2020
Lot Size 0.510 Acres
Acres 0.51
Property Description
Hard to find 4/3 ranch w/finished terrace level in the heart of the city across the street from wessel park. Tennis, basketball and playground feel like they are in your own front yard! Walk to green street for dinner! New paint inside, new carpet in terrace level and back patio make this home a city charmer. 3/2 on main with large kitchen and dining area, huge laundry with custom cabinets, formal living room w/French doors that open to kitchen/dining area, a 2nd family room features a brick fplc w/gas logs and remote, also a shiplap accent wall. Tons on windows for a light and bright home! Kitchen features stainless steel appliances, gas stove, microwave/convection oven combo, and the faucet in the kitchen sink is a touch activated faucet over a new stainless steel farmhouse style sink. Terrace level features a bedroom, bath and 2nd laundry hook up if needed. Unfinished area has shelving for storage and has been treated by crawl space ninja company and has transferable warranty. Nice outbuilding stays for extra storage, lots of parking for entertaining!
Location
State GA
County Hall
Lake Name None
Rooms
Bedroom Description Master on Main, Other
Other Rooms Outbuilding, Shed(s)
Basement Bath/Stubbed, Finished, Finished Bath, Partial
Main Level Bedrooms 3
Dining Room Great Room, Seats 12+
Interior
Interior Features Beamed Ceilings, Bookcases
Heating Central, Natural Gas
Cooling Ceiling Fan(s), Central Air
Flooring Ceramic Tile, Concrete, Hardwood
Fireplaces Number 1
Fireplaces Type Gas Starter, Great Room
Window Features None
Appliance Dishwasher, Disposal, Gas Cooktop, Gas Oven, Gas Range
Laundry Laundry Room, Main Level, Mud Room
Exterior
Exterior Feature Garden
Parking Features Carport
Fence None
Pool None
Community Features Near Schools, Near Shopping, Park, Street Lights, Tennis Court(s)
Utilities Available Cable Available, Electricity Available, Natural Gas Available, Phone Available, Sewer Available, Water Available
Waterfront Description None
View Other
Roof Type Composition
Street Surface Paved
Accessibility None
Handicap Access None
Porch Patio
Total Parking Spaces 2
Building
Lot Description Landscaped, Level, Wooded, Other
Story One
Foundation Concrete Perimeter
Sewer Public Sewer
Water Public
Architectural Style Ranch
Level or Stories One
Structure Type Brick 4 Sides
New Construction No
Construction Status Resale
Schools
Elementary Schools Centennial Arts Academy
Middle Schools Gainesville
High Schools Gainesville
Others
Senior Community no
Restrictions false
Tax ID 01113 001010
Ownership Fee Simple
Financing no
Special Listing Condition None
Read Less

Bought with RE/MAX One Stop




