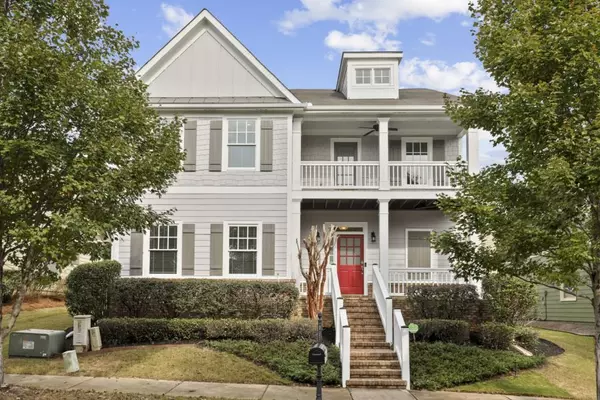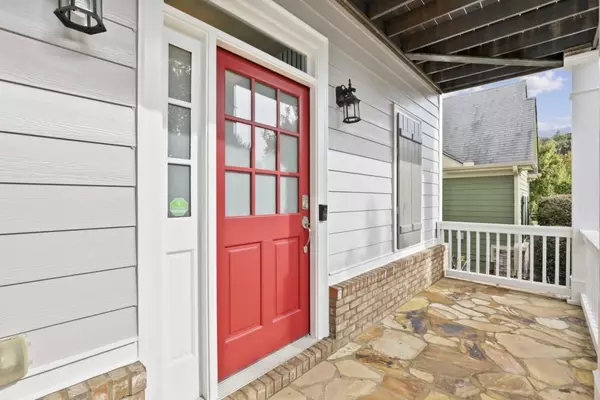For more information regarding the value of a property, please contact us for a free consultation.
964 Westmoreland CIR NW Atlanta, GA 30318
Want to know what your home might be worth? Contact us for a FREE valuation!

Our team is ready to help you sell your home for the highest possible price ASAP
Key Details
Sold Price $517,500
Property Type Single Family Home
Sub Type Single Family Residence
Listing Status Sold
Purchase Type For Sale
Square Footage 2,480 sqft
Price per Sqft $208
Subdivision West Highlands
MLS Listing ID 6962623
Sold Date 01/03/22
Style Traditional
Bedrooms 4
Full Baths 2
Half Baths 1
Construction Status Resale
HOA Fees $1,300
HOA Y/N Yes
Year Built 2006
Annual Tax Amount $4,218
Tax Year 2020
Lot Size 5,227 Sqft
Acres 0.12
Property Description
In true trendy West Midtown fashion, this ultramodern Craftsman style home accented by a beautiful elevation with front facing balcony, Hardie plank siding, freshly painted with pastel gray and pristine white trims, fits its contemporary West Highlands community perfectly. The style flows seamlessly from the exterior to the interior, where light gray colored walls, refinished hardwood floors, and large windows span the 2-story living room that bring in an abundance of natural light. in the expansive open concept space on the main level where everyone can move with ease from the large living room to modern eat-in kitchen, with white cabinets, stainless steel appliances and dark granite countertops - sure to make your groups holiday feast that much more delightful. At the end of the day,
imagine gathering comfortably with even the largest of families to welcome the holidays . After a hard days work Retire to the primary suite, also on the main level, where the primary bath highlights spa-like features, from the whirlpool tub to separate his/hers sinks, separate shower and large walk-in closet. Upstairs, another favorite retreat will be the oversize loft space and adjoining balcony. Not to mention, generous sized bedrooms with walk-in closets, full bathroom with double vanity, and large hallway linen closet makes organizing easy. Enjoy neighborhood amenities, including swimming pool, dog park, playground, and plentiful greenspace. Walk to nearby Beltline, Quarry Yards and Westside Park or take a short drive to Top Golf or popular West Midtown area restaurants. Priceless location - minutes to Buckhead, Midtown, GA Tech, Georgia Aquarium, Marta &Centennial Park.
Location
State GA
County Fulton
Lake Name None
Rooms
Bedroom Description Master on Main
Other Rooms None
Basement None
Main Level Bedrooms 1
Dining Room Open Concept
Interior
Interior Features Disappearing Attic Stairs, Double Vanity, Entrance Foyer, High Ceilings 9 ft Upper, High Ceilings 10 ft Main, High Speed Internet, Tray Ceiling(s), Walk-In Closet(s)
Heating Central, Natural Gas, Zoned
Cooling Ceiling Fan(s), Central Air, Zoned
Flooring Carpet, Ceramic Tile, Hardwood
Fireplaces Number 1
Fireplaces Type Factory Built, Family Room, Gas Log, Gas Starter, Glass Doors, Living Room
Window Features Insulated Windows
Appliance Dishwasher, Disposal, Gas Range, Gas Water Heater, Microwave, Refrigerator, Self Cleaning Oven
Laundry In Hall, Laundry Room, Main Level
Exterior
Exterior Feature Balcony, Private Front Entry, Private Rear Entry
Parking Features Garage, Garage Door Opener, Garage Faces Rear, Level Driveway
Garage Spaces 2.0
Fence None
Pool None
Community Features Dog Park, Homeowners Assoc, Near Beltline, Near Trails/Greenway, Park, Playground, Pool, Sidewalks, Street Lights
Utilities Available Cable Available, Electricity Available, Natural Gas Available, Phone Available, Sewer Available, Underground Utilities, Water Available
Waterfront Description None
View City
Roof Type Composition
Street Surface Paved
Accessibility None
Handicap Access None
Porch Patio
Total Parking Spaces 2
Building
Lot Description Landscaped, Level, Zero Lot Line
Story Two
Foundation Slab
Sewer Public Sewer
Water Public
Architectural Style Traditional
Level or Stories Two
Structure Type Cement Siding
New Construction No
Construction Status Resale
Schools
Elementary Schools William M.Boyd
Middle Schools John Lewis Invictus Academy/Harper-Archer
High Schools Frederick Douglass
Others
Senior Community no
Restrictions false
Tax ID 17 0227 LL0580
Ownership Fee Simple
Financing no
Special Listing Condition None
Read Less

Bought with Keller Wms Realty ATL Metro E
GET MORE INFORMATION





