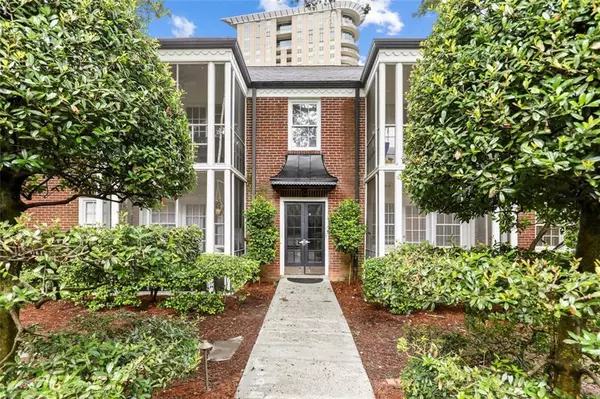For more information regarding the value of a property, please contact us for a free consultation.
55 DELMONT DR NE #C2 Atlanta, GA 30305
Want to know what your home might be worth? Contact us for a FREE valuation!

Our team is ready to help you sell your home for the highest possible price ASAP
Key Details
Sold Price $278,600
Property Type Condo
Sub Type Condominium
Listing Status Sold
Purchase Type For Sale
Square Footage 1,076 sqft
Price per Sqft $258
Subdivision 55 Delmont
MLS Listing ID 6918478
Sold Date 01/25/22
Style Mid-Rise (up to 5 stories)
Bedrooms 2
Full Baths 1
Construction Status Resale
HOA Fees $375
HOA Y/N Yes
Year Built 1960
Annual Tax Amount $3,022
Tax Year 2020
Lot Size 0.700 Acres
Acres 0.7
Property Description
Classic 1960's brick condos in the heart of Buckhead- walk to the Publix, Buckhead Atlanta restaurants & shops, Garden Hills Elementary & Starbucks! Enjoy your coffee or a cocktail on the wonderful screened porch with tile floor, electrical service and fan light; it faces out to the beautifully manicured grounds of this charming, quiet complex. Large main living room open with a pass-thru to the kitchen. Some owners have opened up the wall completely for a very open floor plan. The unit has been totally renovated - white kitchen with new cabinets, new appliances including a gas stove w/ griddle, new dishwasher, & new refrigerator. Stackable washer/dryer in kitchen closet. 2 large bedrooms share a brand new bathroom New bathroom features marble floor and marble shower stall with marble bench and new vanity/mirror/lighting and plumbing fixtures. The unit has hardwood floors, fresh paint, new light fixtures throughout, insulated sheetrock ceiling, and the entire unit was replumbed in 2018 so no old cast iron pipes. This unit has one deeded parking space and a large storage unit. Garden Hills Community pool is within walking distance.
Location
State GA
County Fulton
Lake Name None
Rooms
Bedroom Description Other
Other Rooms None
Basement None
Main Level Bedrooms 2
Dining Room Open Concept
Interior
Interior Features High Ceilings 9 ft Main
Heating Central, Natural Gas
Cooling Central Air
Flooring Hardwood
Fireplaces Type None
Window Features None
Appliance Dishwasher, Dryer, Gas Range, Gas Water Heater, Refrigerator, Washer
Laundry In Kitchen
Exterior
Exterior Feature Other
Parking Features Assigned, Detached
Fence None
Pool None
Community Features Homeowners Assoc, Near Marta, Near Schools, Near Shopping, Park, Public Transportation, Restaurant
Utilities Available Cable Available, Electricity Available, Natural Gas Available, Phone Available, Sewer Available, Water Available
Waterfront Description None
View Other
Roof Type Composition
Street Surface Asphalt
Accessibility None
Handicap Access None
Porch Covered, Enclosed, Patio, Screened
Total Parking Spaces 1
Building
Lot Description Landscaped, Level
Story One
Foundation Slab
Sewer Public Sewer
Water Public
Architectural Style Mid-Rise (up to 5 stories)
Level or Stories One
Structure Type Brick 4 Sides
New Construction No
Construction Status Resale
Schools
Elementary Schools Garden Hills
Middle Schools Willis A. Sutton
High Schools North Atlanta
Others
HOA Fee Include Maintenance Structure, Maintenance Grounds, Pest Control, Reserve Fund, Termite, Trash, Water
Senior Community no
Restrictions true
Tax ID 17 010000110109
Ownership Fee Simple
Financing yes
Special Listing Condition None
Read Less

Bought with Dwell Atlanta Realty, LLC.




