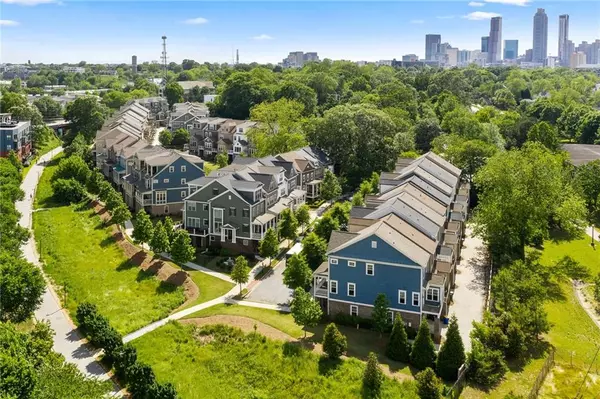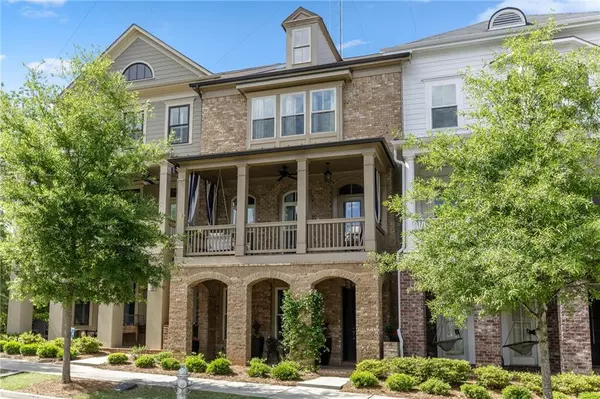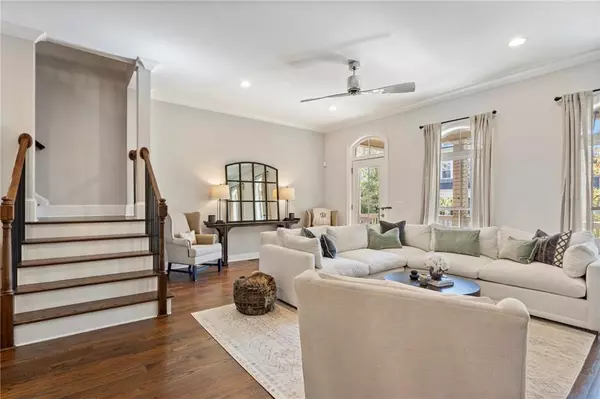For more information regarding the value of a property, please contact us for a free consultation.
814 East AVE NE Atlanta, GA 30312
Want to know what your home might be worth? Contact us for a FREE valuation!

Our team is ready to help you sell your home for the highest possible price ASAP
Key Details
Sold Price $945,000
Property Type Townhouse
Sub Type Townhouse
Listing Status Sold
Purchase Type For Sale
Square Footage 2,532 sqft
Price per Sqft $373
Subdivision Highland Park
MLS Listing ID 6978680
Sold Date 02/01/22
Style Townhouse
Bedrooms 4
Full Baths 3
Half Baths 1
Construction Status Resale
HOA Fees $295
HOA Y/N Yes
Year Built 2015
Annual Tax Amount $9,586
Tax Year 2020
Lot Size 1,049 Sqft
Acres 0.0241
Property Description
Set in Inman Park with direct Beltline access, Highland Park showcases the very best Intown living has to offer. Take the Beltline to Ponce City Market, Krog Street, Piedmont Park, O4W Park, to name a few! Featuring two individual sitting areas, dedicated dining area, breakfast area, & two separate outdoor spaces, the main floor was made for entertaining. Chef's kitchen with quartz counters, two-toned cabinets, walk-in pantry, plus wine fridge. Main living room with gas fireplace, built-in bookshelves, & beautiful arched windows leading to large balcony. The owner's suite with brick accent wall, walk-in closet, dual-vanity, soaking tub, & separate shower. Two additional bedrooms with shared bathroom & laundry room are also upstairs. The terrace level has an additional bedroom & en-suite bath, two-car garage with storage, and large front porch. New HVAC. Wake up every morning & walk out your front door to all the best Atlanta has to offer.
Location
State GA
County Fulton
Lake Name None
Rooms
Bedroom Description Oversized Master
Other Rooms None
Basement Daylight, Finished, Interior Entry
Dining Room Open Concept
Interior
Interior Features Bookcases, Double Vanity, Entrance Foyer, Walk-In Closet(s), Wet Bar
Heating Central, Forced Air, Heat Pump
Cooling Central Air, Heat Pump
Flooring Carpet, Hardwood
Fireplaces Number 1
Fireplaces Type Gas Log, Gas Starter, Living Room
Window Features None
Appliance Dishwasher, Disposal, Gas Cooktop, Gas Range, Microwave, Range Hood, Refrigerator
Laundry Laundry Room, Upper Level
Exterior
Exterior Feature Balcony, Private Front Entry, Private Rear Entry
Parking Features Driveway, Garage
Garage Spaces 2.0
Fence None
Pool None
Community Features Near Beltline, Near Shopping, Near Trails/Greenway
Utilities Available Cable Available, Electricity Available, Natural Gas Available, Phone Available, Sewer Available, Underground Utilities, Water Available
Waterfront Description None
View City
Roof Type Composition
Street Surface None
Accessibility None
Handicap Access None
Porch Covered, Deck, Front Porch, Patio
Total Parking Spaces 2
Building
Lot Description Cul-De-Sac, Landscaped
Story Three Or More
Foundation None
Sewer Public Sewer
Water Public
Architectural Style Townhouse
Level or Stories Three Or More
Structure Type Brick Front
New Construction No
Construction Status Resale
Schools
Elementary Schools Hope-Hill
Middle Schools David T Howard
High Schools Midtown
Others
Senior Community no
Restrictions true
Tax ID 14 001900030775
Ownership Fee Simple
Financing no
Special Listing Condition None
Read Less

Bought with Compass




