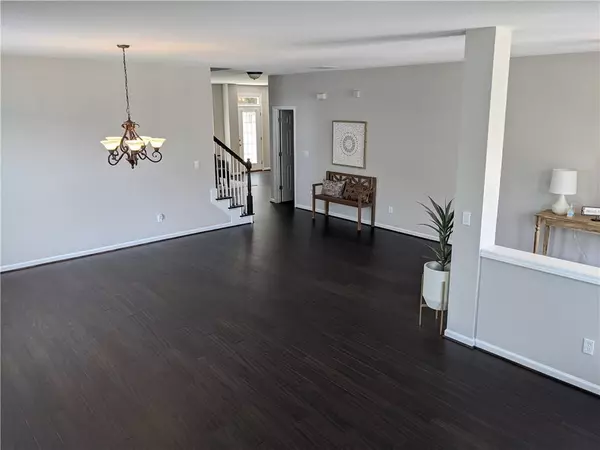For more information regarding the value of a property, please contact us for a free consultation.
6106 Baybrook TRCE Hoschton, GA 30548
Want to know what your home might be worth? Contact us for a FREE valuation!

Our team is ready to help you sell your home for the highest possible price ASAP
Key Details
Sold Price $445,000
Property Type Single Family Home
Sub Type Single Family Residence
Listing Status Sold
Purchase Type For Sale
Square Footage 3,406 sqft
Price per Sqft $130
Subdivision Reunion
MLS Listing ID 6922420
Sold Date 08/24/21
Style A-Frame, Craftsman
Bedrooms 4
Full Baths 3
Half Baths 1
Construction Status Resale
HOA Fees $850
HOA Y/N Yes
Year Built 2005
Annual Tax Amount $4,009
Tax Year 2020
Lot Size 8,712 Sqft
Acres 0.2
Property Description
Beautiful John Wieland-built home in amazing Reunion Country Club Community! This 4 bed | 3.5 bath has all NEW paint inside and out. New Roof, New Appliances , New flooring and HVAC units have been serviced. Beautiful double front doors! This is a open floorplan concept that features a large dining area and large upstairs Loft! Large kitchen with brand new Samsung appliances overlooks the family room featuring built-in bookcases. Upstairs features a beautiful Owners Spa w/ two walk-in closets and bath w/ his and her vanities, tiled shower w/ glass enclosure and Jetted tub. Two secondary bedrooms w/ Jack and Jill bath. Reunion offers Great amenities including a golf course, large pool, tennis courts, fitness center, playgrounds, clubhouse and a sense of community found nowhere else!
Location
State GA
County Hall
Area 265 - Hall County
Lake Name None
Rooms
Bedroom Description Oversized Master
Other Rooms None
Basement None
Dining Room Open Concept, Separate Dining Room
Interior
Interior Features Double Vanity, Entrance Foyer, High Ceilings 9 ft Upper, High Ceilings 10 ft Lower, High Speed Internet, His and Hers Closets, Tray Ceiling(s), Walk-In Closet(s)
Heating Natural Gas, Zoned
Cooling Ceiling Fan(s), Central Air, Zoned
Flooring Carpet, Ceramic Tile, Laminate
Fireplaces Number 1
Fireplaces Type Family Room
Window Features None
Appliance Dishwasher, Disposal, Gas Cooktop, Microwave, Range Hood, Refrigerator, Self Cleaning Oven
Laundry Upper Level
Exterior
Exterior Feature Rain Gutters
Parking Features Garage, Garage Door Opener, Garage Faces Front, Level Driveway
Garage Spaces 2.0
Fence None
Pool None
Community Features Country Club, Fitness Center, Golf, Homeowners Assoc, Near Schools, Park, Playground, Pool, Sidewalks, Street Lights, Swim Team, Tennis Court(s)
Utilities Available Cable Available, Electricity Available, Natural Gas Available, Phone Available, Sewer Available, Underground Utilities, Water Available
Waterfront Description None
View Other
Roof Type Composition, Shingle
Street Surface Asphalt
Accessibility None
Handicap Access None
Porch Patio
Total Parking Spaces 2
Building
Lot Description Back Yard, Front Yard, Level
Story Two
Foundation Slab
Sewer Public Sewer
Water Public
Architectural Style A-Frame, Craftsman
Level or Stories Two
Structure Type Cement Siding
New Construction No
Construction Status Resale
Schools
Elementary Schools Spout Springs
Middle Schools Cherokee Bluff
High Schools Cherokee Bluff
Others
HOA Fee Include Swim/Tennis
Senior Community no
Restrictions false
Tax ID 15041D000099
Special Listing Condition None
Read Less

Bought with Virtual Properties Realty.com




