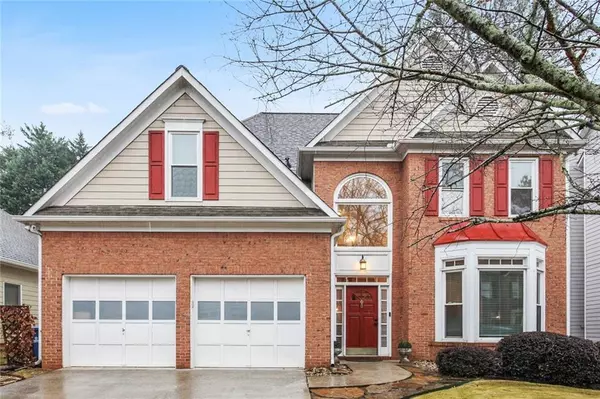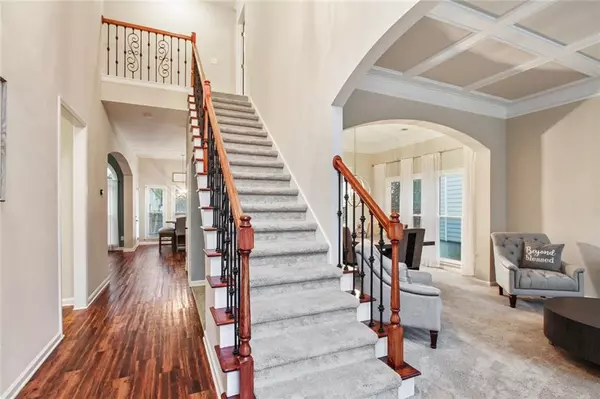For more information regarding the value of a property, please contact us for a free consultation.
4100 Christacy WAY Marietta, GA 30066
Want to know what your home might be worth? Contact us for a FREE valuation!

Our team is ready to help you sell your home for the highest possible price ASAP
Key Details
Sold Price $440,000
Property Type Single Family Home
Sub Type Single Family Residence
Listing Status Sold
Purchase Type For Sale
Square Footage 2,994 sqft
Price per Sqft $146
Subdivision Thornbrook
MLS Listing ID 6977849
Sold Date 01/24/22
Style Traditional
Bedrooms 4
Full Baths 2
Half Baths 1
Construction Status Resale
HOA Fees $850
HOA Y/N Yes
Year Built 1998
Annual Tax Amount $3,405
Tax Year 2020
Lot Size 5,806 Sqft
Acres 0.1333
Property Description
Beautiful home with tons of upgrades in an Amazing Neighborhood: This home has one of the largest floor plans available in Thornbook. Highlights include an open layout, high ceilings, double-pane replacement windows, newer carpet with upgraded pad & LVP flooring on main,. The updated kitchen is open to the oversized family room & the kitchen cabinets include pull-outs and soft-close drawers. The owners suite features a sitting area that could double as an office or workout area. The formal dining can seat 12 & the front living room has coffered ceilings. The spacious owners bathroom features a vaulted ceiling, double vanities w/ granite & a large walk-in closet. All secondary bedrooms also have walk-in closets. Energy-saving e-shield installed in attic saves on utilities. Extended flagstone path in front and a fenced backyard with shed. Hardiplank cement siding. Neighborhood amenities include walking trails, lake, swimming pool, tennis courts & playground. Don't miss out!
Location
State GA
County Cobb
Area 82 - Cobb-East
Lake Name None
Rooms
Bedroom Description Oversized Master
Other Rooms Shed(s)
Basement None
Dining Room Seats 12+, Separate Dining Room
Interior
Interior Features Double Vanity, Entrance Foyer, Entrance Foyer 2 Story
Heating Central
Cooling Central Air
Flooring Carpet, Vinyl
Fireplaces Number 1
Fireplaces Type Factory Built, Family Room
Window Features Insulated Windows
Appliance Dishwasher, Gas Range, Microwave, Refrigerator
Laundry Laundry Room, Main Level
Exterior
Exterior Feature None
Parking Features Attached, Garage
Garage Spaces 2.0
Fence Back Yard, Fenced
Pool None
Community Features Homeowners Assoc, Lake, Near Trails/Greenway, Playground, Pool, Sidewalks, Tennis Court(s)
Utilities Available Cable Available, Electricity Available, Natural Gas Available
Waterfront Description None
View Other
Roof Type Composition
Street Surface Asphalt
Accessibility None
Handicap Access None
Porch Patio
Total Parking Spaces 2
Building
Lot Description Back Yard, Level
Story Two
Foundation Slab
Sewer Public Sewer
Water Public
Architectural Style Traditional
Level or Stories Two
Structure Type Brick Front, Fiber Cement
New Construction No
Construction Status Resale
Schools
Elementary Schools Nicholson
Middle Schools Mccleskey
High Schools Sprayberry
Others
HOA Fee Include Swim/Tennis
Senior Community no
Restrictions false
Tax ID 16022900980
Special Listing Condition None
Read Less

Bought with Point Honors and Associates, Realtors




