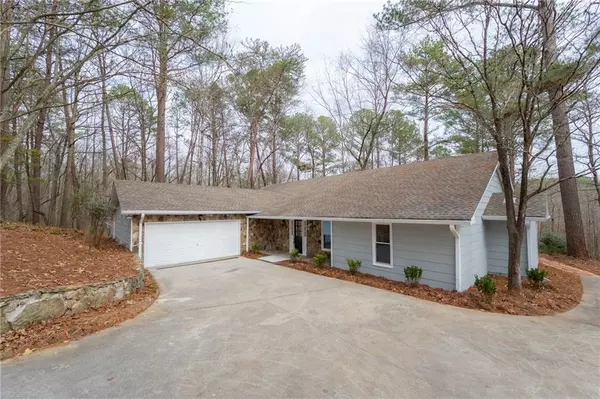For more information regarding the value of a property, please contact us for a free consultation.
224 Refuge Hill RD Jasper, GA 30143
Want to know what your home might be worth? Contact us for a FREE valuation!

Our team is ready to help you sell your home for the highest possible price ASAP
Key Details
Sold Price $510,000
Property Type Single Family Home
Sub Type Single Family Residence
Listing Status Sold
Purchase Type For Sale
Square Footage 2,507 sqft
Price per Sqft $203
Subdivision Green Valley Farms
MLS Listing ID 6977278
Sold Date 01/21/22
Style Ranch, Traditional
Bedrooms 3
Full Baths 2
Half Baths 1
Construction Status Resale
HOA Y/N No
Year Built 1988
Annual Tax Amount $1,628
Tax Year 2020
Lot Size 8.440 Acres
Acres 8.44
Property Description
Renovated & Gorgeous 3 bedroom/2 1/2 bath Ranch home tucked away at the end of a majestic winding driveway on 8.44 tranquil acres! This home features a charming entrance foyer w/ view of large vaulted great room w/ dramatic stone fireplace, beautiful separate dining room with new shiplap wall, glass french doors opening to the enormous sunroom w/ wood burning stove, all new kitchen w/ granite counters, center island/ new lighting, cabinets w/soft close doors/drawers, butler's pantry w/ upper cabinet glass doors, stainless steel appliances, breakfast area w/ bay window, laundry/mudroom w/ sink & new cabinets, amazing master suite w/ fireplace, sliding barn door opens to new master bathroom w/ walk in tile shower, vanities, flooring, mirrors, lighting, step out into the lovely screened in porch from master bedroom or sunroom, 2 car garage w/ separate workshop w/ wood burning stove, so many wonderful new features added throughout the home such as smooth ceilings, new recessed lighting/chandeliers/ almost all new ceiling fans/windows/flooring, new interior & exterior paint, all new bathrooms, new hot water heater, new gutters and so much more! Three adjoining land parcels create total acreage. Great location! Property is close to 515, shopping & restaurants. Property is being sold "as is". Some of the photos are virtually staged.
Property is Estate Owned & agent is related to seller.
Location
State GA
County Pickens
Area 331 - Pickens County
Lake Name None
Rooms
Bedroom Description Master on Main
Other Rooms Shed(s)
Basement None
Main Level Bedrooms 3
Dining Room Separate Dining Room
Interior
Interior Features Entrance Foyer, High Ceilings 9 ft Main, Tray Ceiling(s), Walk-In Closet(s)
Heating Electric
Cooling Ceiling Fan(s), Central Air
Flooring Carpet, Ceramic Tile, Vinyl
Fireplaces Number 4
Fireplaces Type Family Room, Masonry, Master Bedroom, Other Room, Wood Burning Stove
Window Features Insulated Windows, Skylight(s)
Appliance Dishwasher, Electric Range, Electric Water Heater, Microwave, Range Hood, Refrigerator
Laundry Laundry Room, Main Level
Exterior
Exterior Feature Private Front Entry, Private Rear Entry, Private Yard, Rain Gutters
Parking Features Attached, Garage, Garage Faces Front, Kitchen Level
Garage Spaces 2.0
Fence None
Pool None
Community Features None
Utilities Available Cable Available, Electricity Available, Water Available
Waterfront Description None
View Rural
Roof Type Composition
Street Surface Asphalt
Accessibility None
Handicap Access None
Porch Screened, Side Porch
Total Parking Spaces 2
Building
Lot Description Private, Sloped, Wooded
Story One
Foundation Concrete Perimeter
Sewer Septic Tank
Water Public
Architectural Style Ranch, Traditional
Level or Stories One
Structure Type Frame, Stone
New Construction No
Construction Status Resale
Schools
Elementary Schools Tate
Middle Schools Jasper
High Schools Pickens
Others
Senior Community no
Restrictions false
Tax ID 065B 041
Special Listing Condition None
Read Less

Bought with Atlanta Communities




