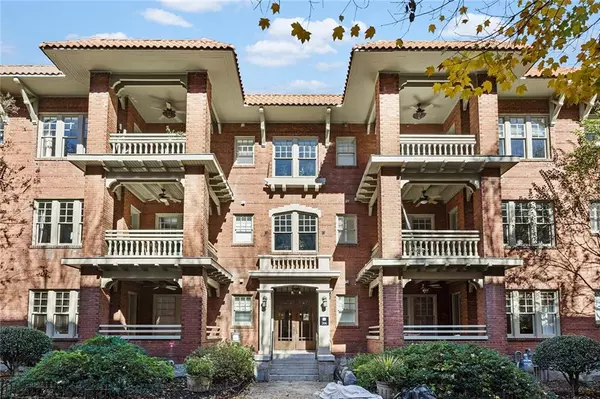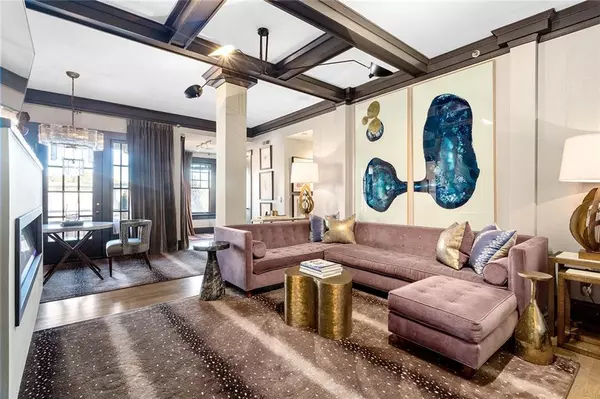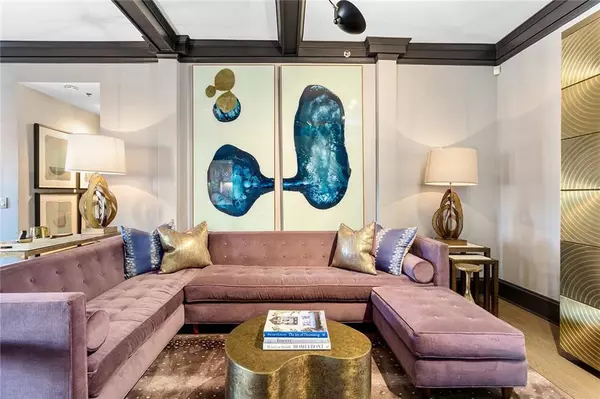For more information regarding the value of a property, please contact us for a free consultation.
266 11th ST NE #206 Atlanta, GA 30309
Want to know what your home might be worth? Contact us for a FREE valuation!

Our team is ready to help you sell your home for the highest possible price ASAP
Key Details
Sold Price $590,000
Property Type Condo
Sub Type Condominium
Listing Status Sold
Purchase Type For Sale
Square Footage 1,286 sqft
Price per Sqft $458
Subdivision Wilburn House
MLS Listing ID 6970623
Sold Date 01/14/22
Style Craftsman
Bedrooms 2
Full Baths 2
Construction Status Resale
HOA Fees $589
HOA Y/N Yes
Year Built 1911
Annual Tax Amount $7,088
Tax Year 2021
Lot Size 1,285 Sqft
Acres 0.0295
Property Description
Historic Condo building designed by Leila Ross Wilburn built in 1911. This completely renovated 2br/2ba is on 11th St as it dead-ends into Piedmont Park. The unit is on the park side of the building overlooking Piedmont Park. Appointed with gorgeous hardwood floors, coffered ceiling, a white kitchen with marble counters, and renovated bathrooms. A large balcony with a Midtown and Piedmont Park view overlooking the new courtyard of the community. The unit comes with 2 garage parking spaces and a storage unit. Nice size laundry with side by side washer/dryer. Built-in closet systems throughout. This unit exudes charm and will not disappoint!!
Location
State GA
County Fulton
Area 23 - Atlanta North
Lake Name None
Rooms
Bedroom Description Master on Main
Other Rooms None
Basement None
Main Level Bedrooms 2
Dining Room Open Concept
Interior
Interior Features Bookcases, High Ceilings 9 ft Main, Low Flow Plumbing Fixtures, Walk-In Closet(s)
Heating Central, Electric
Cooling Ceiling Fan(s), Central Air
Flooring Hardwood
Fireplaces Type Blower Fan, Factory Built, Family Room
Window Features None
Appliance Dishwasher, Disposal, Dryer, Electric Water Heater, Gas Range, Microwave, Refrigerator, Washer
Laundry Laundry Room
Exterior
Exterior Feature Balcony
Parking Features Assigned, Covered, Garage, Garage Door Opener
Garage Spaces 2.0
Fence None
Pool None
Community Features Catering Kitchen, Clubhouse, Fitness Center, Homeowners Assoc, Near Beltline, Near Schools, Near Trails/Greenway, Park, Sidewalks, Street Lights
Utilities Available Cable Available, Electricity Available, Natural Gas Available, Sewer Available, Water Available
View City
Roof Type Other
Street Surface Asphalt
Accessibility None
Handicap Access None
Porch Side Porch
Total Parking Spaces 2
Building
Lot Description Other
Story One
Foundation Pillar/Post/Pier
Sewer Public Sewer
Water Public
Architectural Style Craftsman
Level or Stories One
Structure Type Brick 4 Sides, Frame, Wood Siding
New Construction No
Construction Status Resale
Schools
Elementary Schools Springdale Park
Middle Schools David T Howard
High Schools Midtown
Others
HOA Fee Include Gas, Insurance, Maintenance Structure, Maintenance Grounds, Reserve Fund, Sewer, Trash, Water
Senior Community no
Restrictions true
Tax ID 17 010600092384
Ownership Condominium
Financing no
Special Listing Condition None
Read Less

Bought with Atlanta Fine Homes Sotheby's International




