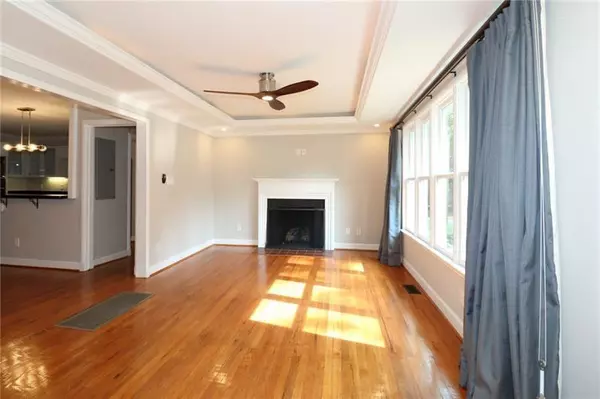For more information regarding the value of a property, please contact us for a free consultation.
1554 Steele DR NW Atlanta, GA 30309
Want to know what your home might be worth? Contact us for a FREE valuation!

Our team is ready to help you sell your home for the highest possible price ASAP
Key Details
Sold Price $605,000
Property Type Single Family Home
Sub Type Single Family Residence
Listing Status Sold
Purchase Type For Sale
Square Footage 2,500 sqft
Price per Sqft $242
Subdivision Loring Heights
MLS Listing ID 6957135
Sold Date 01/07/22
Style Ranch
Bedrooms 4
Full Baths 2
Construction Status Resale
HOA Y/N No
Year Built 1942
Annual Tax Amount $5,428
Tax Year 2020
Lot Size 9,130 Sqft
Acres 0.2096
Property Description
Loring Heights 4 bedroom bungalow with peaceful outdoor living. This updated ranch is tucked in perfect location walk to shopping and restaurants. Open floor plan with updated Kitchen and baths! Original Hardwoods! Large flat front yard with so many beautiful plants. Fenced backyard with built in fire pit, covered deck area makes perfect outdoor dining, plus sundeck area as well. Raised gardens ready for fall plantings. Oversized 2 car garage gives so much room for storage. E Rivers Elem- Sutton Middle- TOP SCHOOLS! Much bigger then tax records say.
Location
State GA
County Fulton
Area 22 - Atlanta North
Lake Name None
Rooms
Bedroom Description Master on Main, Oversized Master, Split Bedroom Plan
Other Rooms Pergola
Basement None
Main Level Bedrooms 4
Dining Room Open Concept
Interior
Interior Features Entrance Foyer, Tray Ceiling(s)
Heating Natural Gas
Cooling Ceiling Fan(s), Central Air
Flooring Carpet, Ceramic Tile, Hardwood
Fireplaces Number 1
Fireplaces Type Gas Log, Living Room
Window Features None
Appliance Dishwasher, Disposal, Dryer, Electric Oven, Gas Cooktop, Gas Water Heater, Microwave, Range Hood, Self Cleaning Oven, Washer
Laundry In Hall, Laundry Room
Exterior
Exterior Feature Private Yard, Rain Gutters, Storage
Parking Features Driveway, Garage, Garage Door Opener, Garage Faces Side
Garage Spaces 2.0
Fence Back Yard, Wood
Pool None
Community Features Dog Park, Near Shopping, Park, Playground, Restaurant
Utilities Available Cable Available, Electricity Available, Natural Gas Available, Phone Available, Sewer Available, Water Available
View Other
Roof Type Composition, Shingle
Street Surface Asphalt
Accessibility None
Handicap Access None
Porch Deck
Total Parking Spaces 2
Building
Lot Description Back Yard, Corner Lot, Front Yard, Level
Story One
Foundation Slab
Sewer Public Sewer
Water Public
Architectural Style Ranch
Level or Stories One
Structure Type Brick 4 Sides, Cedar
New Construction No
Construction Status Resale
Schools
Elementary Schools E. Rivers
Middle Schools Willis A. Sutton
High Schools North Atlanta
Others
Senior Community no
Restrictions false
Tax ID 17 014700020659
Special Listing Condition None
Read Less

Bought with Ansley Real Estate




