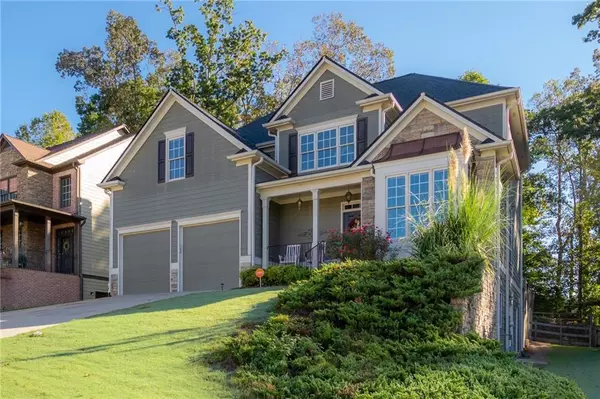For more information regarding the value of a property, please contact us for a free consultation.
243 Yorkshire LN Villa Rica, GA 30180
Want to know what your home might be worth? Contact us for a FREE valuation!

Our team is ready to help you sell your home for the highest possible price ASAP
Key Details
Sold Price $435,000
Property Type Single Family Home
Sub Type Single Family Residence
Listing Status Sold
Purchase Type For Sale
Square Footage 3,456 sqft
Price per Sqft $125
Subdivision The Georgian
MLS Listing ID 6959917
Sold Date 11/15/21
Style Craftsman, Traditional
Bedrooms 4
Full Baths 3
Half Baths 1
Construction Status Resale
HOA Y/N Yes
Year Built 2006
Annual Tax Amount $3,203
Tax Year 2020
Lot Size 10,454 Sqft
Acres 0.24
Property Description
This large family home is just what you have been looking for with it's open floorplan, quiet cul-de-sac lot, and full finished basement. The white eat-in kitchen is ideal for entertaining- overlooking both the family room and private grilling patio. The dining room and home office give you the additional space to spread out or work from home. Upstairs, the master suite includes separate tub/shower, double vanity, and walk-in closet. The basement is ready for kids of all ages to enjoy spending time with friends and family featuring a large media room/full bathroom or an ideal in-law/teen suite. To complete this great property, you must check out the beautiful backyard, award winning amenities, golf course and restaurant. You will never want to leave home!
Location
State GA
County Paulding
Area 191 - Paulding County
Lake Name None
Rooms
Bedroom Description In-Law Floorplan
Other Rooms None
Basement Daylight, Exterior Entry, Finished, Finished Bath, Full, Interior Entry
Dining Room Open Concept, Separate Dining Room
Interior
Interior Features High Speed Internet, Tray Ceiling(s), Walk-In Closet(s)
Heating Central
Cooling Ceiling Fan(s), Central Air, Zoned
Flooring Carpet, Ceramic Tile, Hardwood
Fireplaces Number 1
Fireplaces Type Family Room
Window Features None
Appliance Dishwasher, Disposal, Gas Range, Gas Water Heater, Microwave
Laundry Laundry Room
Exterior
Exterior Feature Private Front Entry, Private Rear Entry, Private Yard
Parking Features Garage
Garage Spaces 2.0
Fence Back Yard
Pool None
Community Features Clubhouse, Golf, Homeowners Assoc, Near Schools, Near Shopping, Near Trails/Greenway, Park, Playground, Pool, Restaurant, Street Lights, Tennis Court(s)
Utilities Available Cable Available, Electricity Available, Natural Gas Available, Sewer Available, Water Available
View Other
Roof Type Shingle
Street Surface Paved
Accessibility None
Handicap Access None
Porch Deck, Front Porch, Rear Porch
Total Parking Spaces 2
Building
Lot Description Back Yard, Cul-De-Sac, Front Yard, Landscaped
Story Two
Foundation None
Sewer Public Sewer
Water Public
Architectural Style Craftsman, Traditional
Level or Stories Two
Structure Type Cement Siding, Stone
New Construction No
Construction Status Resale
Schools
Elementary Schools New Georgia
Middle Schools Carl Scoggins Sr.
High Schools South Paulding
Others
Senior Community no
Restrictions false
Tax ID 060622
Special Listing Condition None
Read Less

Bought with Virtual Properties Realty.com




