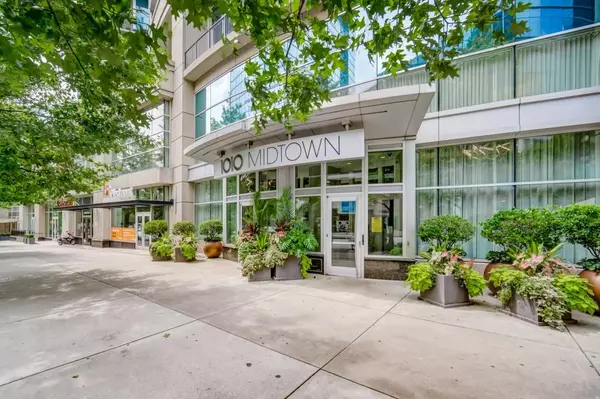For more information regarding the value of a property, please contact us for a free consultation.
1080 Peachtree ST NE #906 Atlanta, GA 30309
Want to know what your home might be worth? Contact us for a FREE valuation!

Our team is ready to help you sell your home for the highest possible price ASAP
Key Details
Sold Price $369,900
Property Type Condo
Sub Type Condominium
Listing Status Sold
Purchase Type For Sale
Square Footage 818 sqft
Price per Sqft $452
Subdivision 1010 Midtown
MLS Listing ID 6971757
Sold Date 12/29/21
Style Contemporary/Modern, High Rise (6 or more stories)
Bedrooms 1
Full Baths 1
Construction Status Resale
HOA Fees $300
HOA Y/N Yes
Year Built 2008
Annual Tax Amount $6,160
Tax Year 2020
Lot Size 827 Sqft
Acres 0.019
Property Description
It's All About Locataion At 1010 Midtown! This 1 Bedroom / 1 Bath Unit Overlooks The "Curve" With Views Of Peachtree Street And Piedmont Park! This Unit Boast Italian Marble Floors Throughout With Spacious Kitchen With Raised Bar, Granite Counter Tops And Stainless Steel Appliances! Kitchen Is Open To The Great Room With Wall Of Windows Viewing Majestic City Views! Bedroom With Double Mirrored Closets! Updated Bath With Granite Vanity! Stackable Washer And Dryer Remain! Large Storage Room On 7th Floor (7-34) (8X6X18)! 1 Parking Space #298 4th Floor! Fabulous Amenities Including 8th Floor Outdoor Area With Firepit Area, Sitting Area With Grills, Large Pool With Ample Lounge Area Plus 4th Floor Club Area With Bar Area, Billiards, TV Viewing Area, Outdoor Gathering Area Viewiing Paechtree Plus Complete Workout Facilities! 1010 Midtown Boast Incredible 93 Walkscore! Must See!
Location
State GA
County Fulton
Area 23 - Atlanta North
Lake Name None
Rooms
Bedroom Description Other
Other Rooms None
Basement None
Main Level Bedrooms 1
Dining Room Other
Interior
Interior Features Entrance Foyer, High Ceilings 9 ft Main, High Speed Internet
Heating Central, Electric, Forced Air
Cooling Ceiling Fan(s), Central Air
Flooring Other
Fireplaces Type None
Window Features Insulated Windows
Appliance Dryer, Electric Range, Microwave, Refrigerator, Self Cleaning Oven, Washer
Laundry In Hall, Laundry Room
Exterior
Exterior Feature Balcony
Parking Features Assigned, Garage
Garage Spaces 1.0
Fence None
Pool None
Community Features Concierge, Fitness Center, Gated, Homeowners Assoc, Meeting Room, Near Marta, Near Shopping, Near Trails/Greenway, Park, Pool, Sidewalks, Street Lights
Utilities Available Cable Available, Electricity Available, Phone Available, Sewer Available, Underground Utilities, Water Available
Waterfront Description None
View City
Roof Type Other
Street Surface Asphalt, Paved
Accessibility Accessible Entrance
Handicap Access Accessible Entrance
Porch Covered
Total Parking Spaces 1
Building
Lot Description Other
Story One
Foundation Concrete Perimeter
Sewer Public Sewer
Water Public
Architectural Style Contemporary/Modern, High Rise (6 or more stories)
Level or Stories One
Structure Type Other
New Construction No
Construction Status Resale
Schools
Elementary Schools Springdale Park
Middle Schools David T Howard
High Schools Midtown
Others
HOA Fee Include Door person, Maintenance Structure, Maintenance Grounds, Reserve Fund, Security, Swim/Tennis, Trash
Senior Community no
Restrictions true
Tax ID 17 010600050895
Ownership Condominium
Financing no
Special Listing Condition None
Read Less

Bought with PalmerHouse Properties




