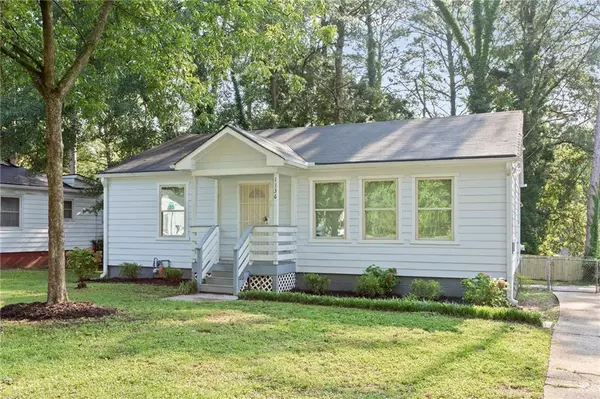For more information regarding the value of a property, please contact us for a free consultation.
1136 Wyland DR SW Atlanta, GA 30310
Want to know what your home might be worth? Contact us for a FREE valuation!

Our team is ready to help you sell your home for the highest possible price ASAP
Key Details
Sold Price $300,000
Property Type Single Family Home
Sub Type Single Family Residence
Listing Status Sold
Purchase Type For Sale
Square Footage 1,386 sqft
Price per Sqft $216
Subdivision Oakland City
MLS Listing ID 6930660
Sold Date 11/30/21
Style Bungalow, Ranch
Bedrooms 3
Full Baths 2
Construction Status Resale
HOA Y/N No
Year Built 1947
Annual Tax Amount $4,352
Tax Year 2020
Lot Size 9,278 Sqft
Acres 0.213
Property Description
Well maintained bungalow in an up and coming community. Conveniently located in the Southwest Atlanta's Oakland City community. Close to the Westside Trail, Historic West End and the Lee White commercial district (which features Monday Night Brewing Co., Hop City, Wild Haven Beer to name a few). The home is on a nice level lot with a private back yard. You also enjoy off street parking with enough space to comfortably fit 2+ cars in the driveway. The interior features hardwood floors throughout most of the bedrooms and common areas. The kitchen features stainless steel appliances, white shaker style cabinets, tile backsplash and beautiful granite countertops. The spacious master bedroom has a sitting room area for maximum comfort. The master bath features tiled floors with a tiled in shower/tub combo. This is a great value for the area and property!
Location
State GA
County Fulton
Area 31 - Fulton South
Lake Name None
Rooms
Bedroom Description Master on Main, Sitting Room
Other Rooms None
Basement Crawl Space
Main Level Bedrooms 3
Dining Room Open Concept
Interior
Interior Features Walk-In Closet(s)
Heating Central, Forced Air
Cooling Ceiling Fan(s), Central Air
Flooring Carpet, Hardwood
Fireplaces Type None
Window Features Insulated Windows
Appliance Dishwasher, Electric Range, Refrigerator
Laundry In Hall
Exterior
Parking Features Driveway
Fence Back Yard, Chain Link
Pool None
Community Features Near Marta, Street Lights
Utilities Available Cable Available, Electricity Available, Natural Gas Available, Sewer Available, Water Available
Waterfront Description None
View City
Roof Type Composition
Street Surface Paved
Accessibility None
Handicap Access None
Porch Deck
Total Parking Spaces 2
Building
Lot Description Back Yard, Front Yard, Level
Story One
Foundation Concrete Perimeter
Sewer Public Sewer
Water Public
Architectural Style Bungalow, Ranch
Level or Stories One
Structure Type Cement Siding
New Construction No
Construction Status Resale
Schools
Elementary Schools Finch
Middle Schools Sylvan Hills
High Schools G.W. Carver
Others
Senior Community no
Restrictions false
Tax ID 14 013800060356
Special Listing Condition None
Read Less

Bought with PalmerHouse Properties




