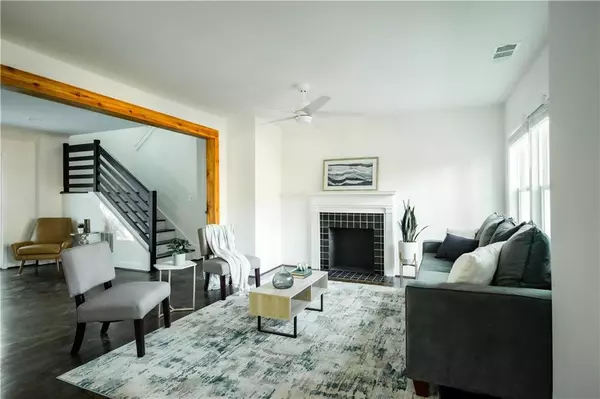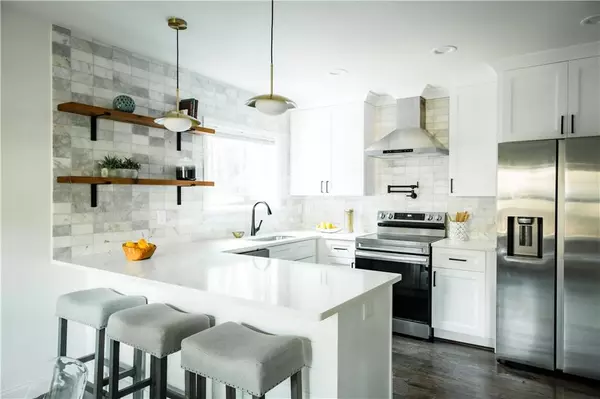For more information regarding the value of a property, please contact us for a free consultation.
2012 Cascade RD SW Atlanta, GA 30311
Want to know what your home might be worth? Contact us for a FREE valuation!

Our team is ready to help you sell your home for the highest possible price ASAP
Key Details
Sold Price $452,000
Property Type Single Family Home
Sub Type Single Family Residence
Listing Status Sold
Purchase Type For Sale
Square Footage 2,111 sqft
Price per Sqft $214
Subdivision Adams Park
MLS Listing ID 6965135
Sold Date 12/17/21
Style Cottage, Craftsman
Bedrooms 4
Full Baths 3
Construction Status Updated/Remodeled
HOA Y/N No
Year Built 1945
Annual Tax Amount $1,439
Tax Year 2020
Lot Size 0.419 Acres
Acres 0.419
Property Description
Beautifully renovated craftsman cottage retreat in Adams Park has it all with 4 spacious bedrooms, 3 luxurious baths, plus a separate office! Chef's kitchen enjoys quartz counters, SS appliances, marble tile backsplash & bar stool seating at the peninsula! Retreat to the master suite with vaulted ceilings, sliding glass door to the patio, quartz double vanity, marble tile shower & walk-in closet! Live outdoors on the massive rear patio overlooking the oversized wooded yard! Entertain in the flexible open main living space with breakfast nook, den, & formal living room! Dedicated home office or sun room off the main living space filled with windows! Head upstairs to find 2 extra bedrooms, a full bath & wet bar! Functional separate laundry room with tons of storage on the main level! Minutes to the Beltline, Lee + White, Adams Park, & steps to The Beautiful Restaurant! Don't miss this one!
Location
State GA
County Fulton
Area 31 - Fulton South
Lake Name None
Rooms
Bedroom Description Master on Main, Oversized Master, Split Bedroom Plan
Other Rooms None
Basement Crawl Space
Main Level Bedrooms 2
Dining Room Dining L
Interior
Interior Features Beamed Ceilings, Double Vanity, Entrance Foyer, Walk-In Closet(s), Wet Bar
Heating Central, Electric
Cooling Ceiling Fan(s), Central Air
Flooring Ceramic Tile, Hardwood
Fireplaces Number 1
Fireplaces Type Decorative, Living Room
Window Features Insulated Windows
Appliance Dishwasher, Disposal, Electric Range, Microwave, Range Hood, Refrigerator
Laundry Laundry Room, Main Level
Exterior
Exterior Feature Courtyard, Private Front Entry, Private Rear Entry, Private Yard
Parking Features Driveway, Parking Pad
Fence None
Pool None
Community Features Near Beltline, Near Marta, Near Schools, Near Shopping, Near Trails/Greenway, Park, Playground, Public Transportation, Restaurant, Sidewalks
Utilities Available Electricity Available, Sewer Available, Water Available
View Other
Roof Type Composition
Street Surface Asphalt
Accessibility None
Handicap Access None
Porch Covered, Front Porch, Patio
Total Parking Spaces 4
Building
Lot Description Back Yard, Front Yard, Landscaped, Private, Wooded
Story Two
Foundation Brick/Mortar
Sewer Public Sewer
Water Public
Architectural Style Cottage, Craftsman
Level or Stories Two
Structure Type Brick 4 Sides, Frame
New Construction No
Construction Status Updated/Remodeled
Schools
Elementary Schools Tuskegee Airman Global Academy
Middle Schools Herman J. Russell West End Academy
High Schools Booker T. Washington
Others
Senior Community no
Restrictions false
Tax ID 14 016900050417
Special Listing Condition None
Read Less

Bought with Ansley Real Estate




