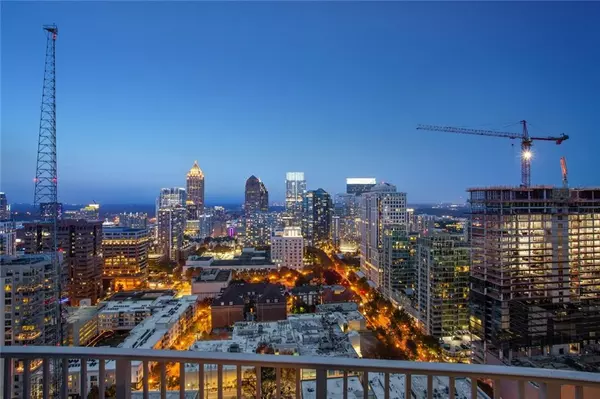For more information regarding the value of a property, please contact us for a free consultation.
860 Peachtree ST NE #2813 Atlanta, GA 30308
Want to know what your home might be worth? Contact us for a FREE valuation!

Our team is ready to help you sell your home for the highest possible price ASAP
Key Details
Sold Price $282,000
Property Type Condo
Sub Type Condominium
Listing Status Sold
Purchase Type For Sale
Square Footage 678 sqft
Price per Sqft $415
Subdivision Spire
MLS Listing ID 6973220
Sold Date 12/17/21
Style Contemporary/Modern
Bedrooms 1
Full Baths 1
Construction Status Resale
HOA Fees $356
HOA Y/N Yes
Year Built 2005
Annual Tax Amount $2,295
Tax Year 2020
Lot Size 679 Sqft
Acres 0.0156
Property Description
PENTHOUSE condo with 12ft + ceilings and extra windows! This is a fantastic deal to own a top floor condo with no one above you and only 1 common wall. This condo is move in ready with newer floors throughout, new water heater, fresh white paint, Miele washer/dryer stay, and all kitchen appliances stay. Enjoy unobstructed views of Midtown from every room or sit on your balcony and watch the sunset every night! Spire is an amazing building and features a resort style pool, several fitness rooms, business center, clubroom, beautiful lobby, 24/7 concierge, and high speed Internet is included in HOA fees. Walk to Publix, Piedmont Park, Ga Tech, Atlanta Beltline, and everything else Midtown has to offer. With black granite countertops and black backsplash in kitchen painted cabinets would look very sharp and modern! Bose surround sound system and equipment stay. Ikea closet systems stay. Heavy Duty patio furniture also stays. This amazing condo is ready for your personal touch! Welcome Home!
Location
State GA
County Fulton
Area 23 - Atlanta North
Lake Name None
Rooms
Bedroom Description Studio
Other Rooms None
Basement None
Main Level Bedrooms 1
Dining Room Open Concept
Interior
Interior Features High Ceilings 10 ft Main, High Speed Internet
Heating Central
Cooling Central Air
Flooring Hardwood
Fireplaces Type None
Window Features Insulated Windows
Appliance Dishwasher, Disposal, Dryer, Electric Cooktop, Microwave, Refrigerator, Washer
Laundry In Hall, Other
Exterior
Exterior Feature Balcony
Parking Features Assigned, Garage
Garage Spaces 1.0
Fence None
Pool Gunite
Community Features Business Center, Clubhouse, Concierge, Fitness Center, Homeowners Assoc, Near Beltline, Near Marta, Near Schools, Near Shopping, Pool, Restaurant
Utilities Available Cable Available, Electricity Available, Phone Available, Sewer Available, Underground Utilities, Water Available
View City
Roof Type Composition
Street Surface Paved
Accessibility None
Handicap Access None
Porch Patio
Total Parking Spaces 1
Private Pool false
Building
Lot Description Level, Other
Story One
Foundation Slab
Sewer Public Sewer
Water Public
Architectural Style Contemporary/Modern
Level or Stories One
Structure Type Cement Siding
New Construction No
Construction Status Resale
Schools
Elementary Schools Springdale Park
Middle Schools David T Howard
High Schools Midtown
Others
HOA Fee Include Maintenance Structure, Maintenance Grounds, Pest Control, Receptionist, Reserve Fund, Swim/Tennis, Termite, Trash
Senior Community no
Restrictions true
Tax ID 14 004900016349
Ownership Condominium
Financing yes
Special Listing Condition None
Read Less

Bought with Atlanta Fine Homes Sotheby's International




