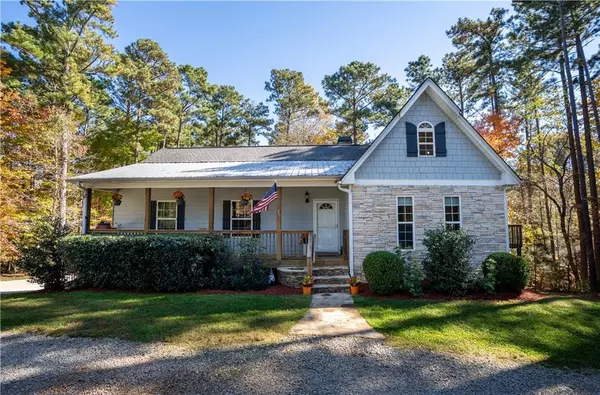For more information regarding the value of a property, please contact us for a free consultation.
5382 Pine Forest RD Gainesville, GA 30504
Want to know what your home might be worth? Contact us for a FREE valuation!

Our team is ready to help you sell your home for the highest possible price ASAP
Key Details
Sold Price $560,000
Property Type Single Family Home
Sub Type Single Family Residence
Listing Status Sold
Purchase Type For Sale
Square Footage 2,288 sqft
Price per Sqft $244
Subdivision Pine Forest
MLS Listing ID 6969643
Sold Date 12/13/21
Style Ranch, Traditional
Bedrooms 4
Full Baths 3
Construction Status Resale
HOA Y/N No
Originating Board FMLS API
Year Built 2006
Annual Tax Amount $4,716
Tax Year 2020
Lot Size 2.060 Acres
Acres 2.06
Property Description
Bask in the privacy of this Lake Lanier retreat surrounded by glorious pines on the hill. The rocking chair front porch greets you and your guests as you enter this updated 4 BR/ 3BA Gainesville gem with all the comforts you’re looking for. Amenities include 2 acres of serene lakefront property, 12 x 12 swim platform dock, private rock climbing wall under the deck, a private nature trail around the property, and two private viewing decks to watch those amazing sunsets. Your guests won’t want to leave! Other features include an open floor plan perfect for entertaining, owner’s suite on the main with soaking tub bathed in natural light, updated kitchen with granite counters and stone backsplash, gorgeous pine hardwood floors with architectural exposed beams, a wood-burning stove to keep you warm in the winter, an expansive wrap-around deck, finished terrace level with full media room for movie nights or those big games, and an additional detached 2-car garage to store your lake toys or extra vehicles. This one won’t last long…schedule your private showing today!
Location
State GA
County Hall
Area 265 - Hall County
Lake Name Lanier
Rooms
Bedroom Description Master on Main
Other Rooms Garage(s)
Basement Daylight, Driveway Access, Exterior Entry, Finished, Finished Bath, Full
Main Level Bedrooms 3
Dining Room None
Interior
Interior Features Beamed Ceilings, Cathedral Ceiling(s), Disappearing Attic Stairs, Double Vanity, Entrance Foyer, High Speed Internet, Low Flow Plumbing Fixtures, Smart Home, Walk-In Closet(s)
Heating Electric, Zoned
Cooling Ceiling Fan(s), Central Air, Zoned
Flooring Carpet, Ceramic Tile, Hardwood
Fireplaces Type None
Window Features Insulated Windows
Appliance Dishwasher, Disposal, Electric Range, Microwave, Refrigerator, Self Cleaning Oven
Laundry Laundry Chute, Laundry Room, Lower Level
Exterior
Exterior Feature Garden, Private Front Entry, Private Rear Entry, Private Yard, Rear Stairs
Parking Features Attached, Detached, Drive Under Main Level, Garage, Garage Door Opener, Garage Faces Side, Storage
Garage Spaces 4.0
Fence None
Pool None
Community Features Boating, Fishing, Lake, Street Lights
Utilities Available Cable Available, Electricity Available, Phone Available, Underground Utilities, Water Available
Waterfront Description Lake, Lake Front
Roof Type Composition
Street Surface Paved
Accessibility None
Handicap Access None
Porch Deck, Front Porch, Patio, Rooftop, Wrap Around
Total Parking Spaces 4
Building
Lot Description Back Yard, Front Yard, Landscaped, Private, Sloped, Wooded
Story One
Sewer Septic Tank
Water Public
Architectural Style Ranch, Traditional
Level or Stories One
Structure Type Cement Siding, Stone
New Construction No
Construction Status Resale
Schools
Elementary Schools Mcever
Middle Schools Chestatee
High Schools Chestatee
Others
Senior Community no
Restrictions false
Tax ID 08081 005006
Special Listing Condition None
Read Less

Bought with Keller Williams Rlty, First Atlanta
GET MORE INFORMATION





