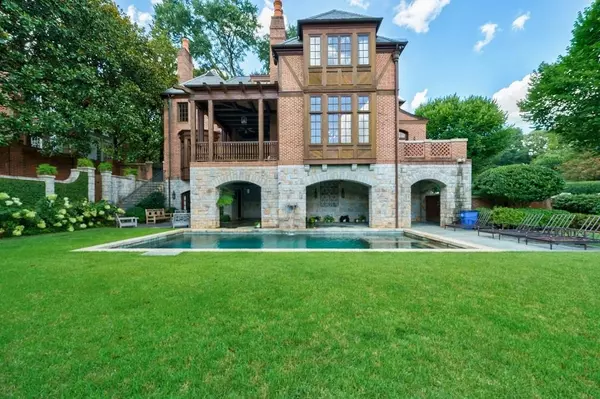For more information regarding the value of a property, please contact us for a free consultation.
330 Peachtree Battle AVE NW Atlanta, GA 30305
Want to know what your home might be worth? Contact us for a FREE valuation!

Our team is ready to help you sell your home for the highest possible price ASAP
Key Details
Sold Price $3,685,000
Property Type Single Family Home
Sub Type Single Family Residence
Listing Status Sold
Purchase Type For Sale
Square Footage 8,254 sqft
Price per Sqft $446
Subdivision Haynes Manor
MLS Listing ID 6934640
Sold Date 12/10/21
Style Tudor
Bedrooms 5
Full Baths 6
Half Baths 1
Construction Status Resale
HOA Y/N No
Originating Board FMLS API
Year Built 2003
Annual Tax Amount $47,123
Tax Year 2020
Lot Size 0.468 Acres
Acres 0.4683
Property Description
Beautiful English Tudor home in sought-after Haynes Manor. Thoughtfully designed by Pak Heydt, this charming home offers oversized living spaces, ideal for entertaining. Architectural details throughout include wooden beams, leaded glass windows, coffered ceilings and incredible woodwork. Floorplan includes formal living room, dining room and handsome wood paneled den. Kitchen offers granite counters, island, stainless steel appliances, opens to the breakfast room & keeping room with French doors leading to the covered porch. Upper level staircase leads to oversized master suite with walk-in closet and luxurious master bath. Upper level also hosts 3 secondary bedrooms with en-suite baths. Finished terrace level offers media room, bedroom, 2 full baths and access to the 2 car garage. Lovely manicured grounds include mature landscaping, pool, fountain and outdoor grilling area.
Location
State GA
County Fulton
Area 21 - Atlanta North
Lake Name None
Rooms
Bedroom Description Oversized Master
Other Rooms None
Basement Exterior Entry, Finished, Finished Bath, Interior Entry
Dining Room Seats 12+, Separate Dining Room
Interior
Interior Features High Ceilings 9 ft Main, High Ceilings 9 ft Upper, Walk-In Closet(s), Wet Bar
Heating Natural Gas
Cooling Central Air
Flooring Hardwood
Fireplaces Number 4
Fireplaces Type Family Room, Gas Starter, Great Room, Living Room, Other Room, Outside
Window Features Insulated Windows
Appliance Dishwasher, Disposal, Double Oven, Gas Cooktop, Microwave, Refrigerator
Laundry In Basement, Laundry Room
Exterior
Exterior Feature Private Yard
Parking Features Attached, Garage
Garage Spaces 2.0
Fence Back Yard
Pool Gunite, In Ground
Community Features Homeowners Assoc, Near Schools, Near Shopping, Near Trails/Greenway, Park
Utilities Available Cable Available, Electricity Available, Natural Gas Available, Phone Available, Sewer Available, Water Available
View Other
Roof Type Slate
Street Surface Paved
Accessibility None
Handicap Access None
Porch Covered, Deck, Patio
Total Parking Spaces 2
Private Pool true
Building
Lot Description Landscaped, Level
Story Three Or More
Sewer Public Sewer
Water Public
Architectural Style Tudor
Level or Stories Three Or More
Structure Type Brick 4 Sides, Stone
New Construction No
Construction Status Resale
Schools
Elementary Schools E. Rivers
Middle Schools Willis A. Sutton
High Schools North Atlanta
Others
Senior Community no
Restrictions false
Tax ID 17 014500010116
Special Listing Condition None
Read Less

Bought with Ansley Real Estate




