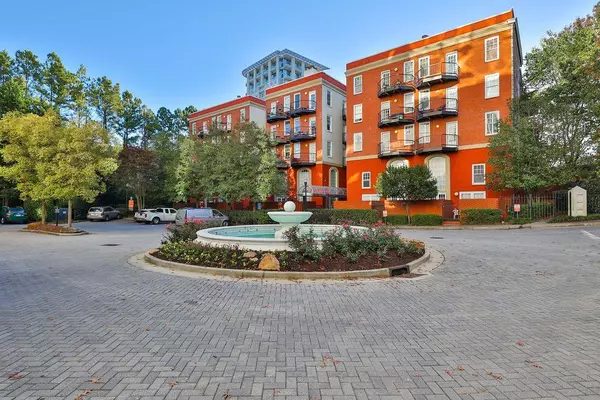For more information regarding the value of a property, please contact us for a free consultation.
2840 PEACHTREE RD NW #511 Atlanta, GA 30305
Want to know what your home might be worth? Contact us for a FREE valuation!

Our team is ready to help you sell your home for the highest possible price ASAP
Key Details
Sold Price $275,000
Property Type Condo
Sub Type Condominium
Listing Status Sold
Purchase Type For Sale
Square Footage 1,071 sqft
Price per Sqft $256
Subdivision Crestwood
MLS Listing ID 6966471
Sold Date 12/03/21
Style Mid-Rise (up to 5 stories), Traditional
Bedrooms 2
Full Baths 2
Construction Status Resale
HOA Fees $495
HOA Y/N Yes
Originating Board FMLS API
Year Built 1925
Annual Tax Amount $3,384
Tax Year 2020
Lot Size 1,089 Sqft
Acres 0.025
Property Description
Location, location, location in the heart of Buckhead. Rare opportunity in The Crestwood, which is listed in the National Historic Register. Charming two bedroom, two bath corner unit is located on the 5th (top) floor. This turnkey unit has just finished a major updating and renovation and now awaits its next owner. Features include 9 ft ceilings with crown molding, a gas fireplace, great storage and views from the balcony plus newer HVAC and hot water heater. The building includes a fitness center, newer elevator and roof, PLUS COVERED AND SECURE PARKING for 2 cars. There is a private pathway to Peachtree shopping center with its grocery, restaurants, Starbucks and more. Great as a residence or as a rental unit with no rent cap.
Location
State GA
County Fulton
Area 21 - Atlanta North
Lake Name None
Rooms
Bedroom Description Master on Main
Other Rooms None
Basement None
Main Level Bedrooms 2
Dining Room Other
Interior
Interior Features High Ceilings 9 ft Main, Entrance Foyer, High Speed Internet
Heating Forced Air
Cooling Ceiling Fan(s)
Flooring Other
Fireplaces Number 1
Fireplaces Type Living Room
Window Features None
Appliance Other
Laundry In Bathroom, Main Level
Exterior
Exterior Feature Balcony
Parking Features Assigned
Fence None
Pool None
Community Features Other
Utilities Available Other
View City
Roof Type Composition, Shingle
Street Surface Other
Accessibility None
Handicap Access None
Porch None
Total Parking Spaces 2
Building
Lot Description Other
Story Multi/Split
Sewer Public Sewer
Water Public
Architectural Style Mid-Rise (up to 5 stories), Traditional
Level or Stories Multi/Split
Structure Type Brick 4 Sides
New Construction No
Construction Status Resale
Schools
Elementary Schools Morris Brandon
Middle Schools Willis A. Sutton
High Schools North Atlanta
Others
HOA Fee Include Maintenance Structure, Water, Termite, Trash, Pest Control, Security
Senior Community no
Restrictions false
Tax ID 17 010000130453
Ownership Condominium
Financing no
Special Listing Condition None
Read Less

Bought with Watson Realty Co.




