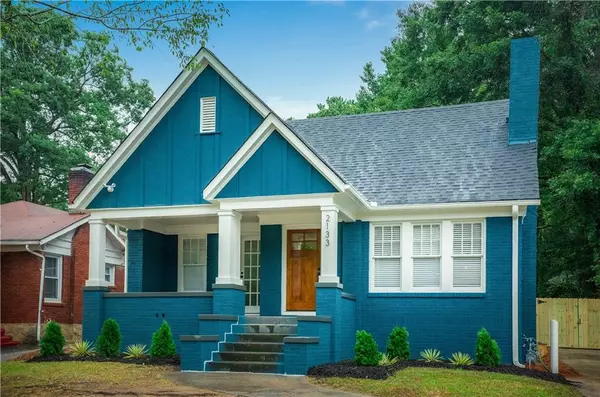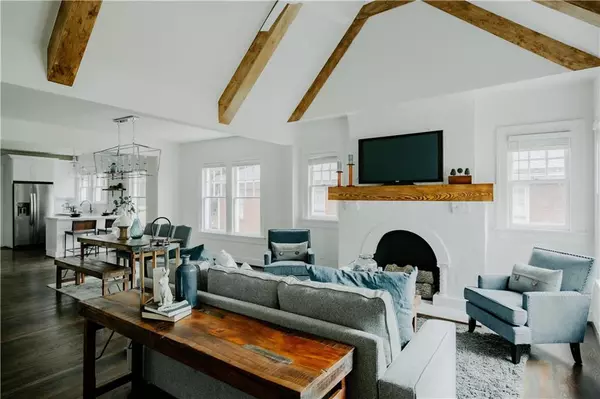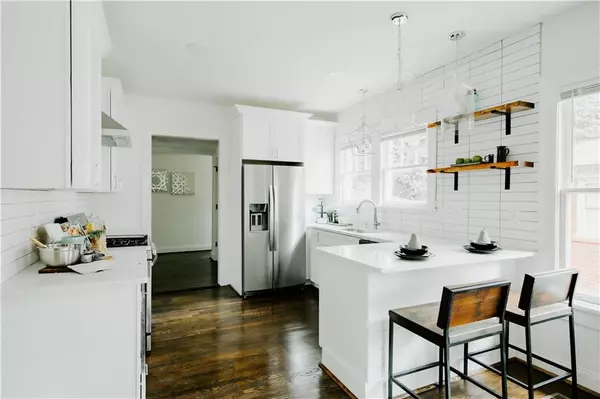For more information regarding the value of a property, please contact us for a free consultation.
2133 Cascade RD SW Atlanta, GA 30311
Want to know what your home might be worth? Contact us for a FREE valuation!

Our team is ready to help you sell your home for the highest possible price ASAP
Key Details
Sold Price $355,000
Property Type Single Family Home
Sub Type Single Family Residence
Listing Status Sold
Purchase Type For Sale
Square Footage 1,836 sqft
Price per Sqft $193
Subdivision Adams Park
MLS Listing ID 6944577
Sold Date 11/24/21
Style Cottage, Craftsman
Bedrooms 4
Full Baths 2
Construction Status Updated/Remodeled
HOA Y/N No
Originating Board FMLS API
Year Built 1931
Annual Tax Amount $2,874
Tax Year 2020
Lot Size 0.304 Acres
Acres 0.3044
Property Description
Amazing renovated historic Westside craftsman cottage boasts 4 spacious bedrooms, 2 luxurious baths, & vaulted ceilings, all on a massive lot! Chef's kitchen with quartz counters, SS appliances, custom cabinets, peninsula, pantry, & open shelving! Retreat to the spa like master suite with vaulted ceilings, custom trim details, double vanity, glass shower enclosure, & sliding door to a private patio overlooking the backyard! Live outdoors in the massive fenced yard, which backs up to woods for your own private park-like setting! Entertain in the open main living space with beamed vaulted ceilings, original fireplace, & tons of natural light! 4th bedroom has its own entrance for a private office or rental potential! Minutes to the Beltline, Lee + White, Adams Park, & steps to The Beautiful Restaurant! This is the one!
Location
State GA
County Fulton
Area 31 - Fulton South
Lake Name None
Rooms
Bedroom Description Master on Main, Oversized Master, Split Bedroom Plan
Other Rooms None
Basement Crawl Space, Interior Entry, Partial
Main Level Bedrooms 4
Dining Room Seats 12+, Separate Dining Room
Interior
Interior Features Beamed Ceilings, Double Vanity, High Ceilings 9 ft Main, Low Flow Plumbing Fixtures, Walk-In Closet(s)
Heating Central, Natural Gas
Cooling Ceiling Fan(s), Central Air
Flooring Ceramic Tile, Hardwood
Fireplaces Number 1
Fireplaces Type Decorative, Family Room
Window Features None
Appliance Dishwasher, Disposal, Microwave, Refrigerator
Laundry In Hall, Laundry Room
Exterior
Exterior Feature Private Front Entry, Private Yard
Parking Features Driveway
Fence Back Yard, Privacy
Pool None
Community Features Near Beltline, Near Marta, Near Schools, Near Shopping, Near Trails/Greenway, Playground, Public Transportation, Restaurant
Utilities Available Electricity Available, Natural Gas Available, Sewer Available, Water Available
Waterfront Description None
View Other
Roof Type Composition
Street Surface Asphalt
Accessibility None
Handicap Access None
Porch Covered, Front Porch, Patio, Rear Porch
Total Parking Spaces 4
Building
Lot Description Back Yard, Front Yard, Level, Private, Wooded
Story One
Sewer Public Sewer
Water Public
Architectural Style Cottage, Craftsman
Level or Stories One
Structure Type Frame
New Construction No
Construction Status Updated/Remodeled
Schools
Elementary Schools Cascade
Middle Schools Jean Childs Young
High Schools Benjamin E. Mays
Others
Senior Community no
Restrictions false
Tax ID 14 018400130335
Special Listing Condition None
Read Less

Bought with Better Homes and Gardens Real Estate Metro Brokers




