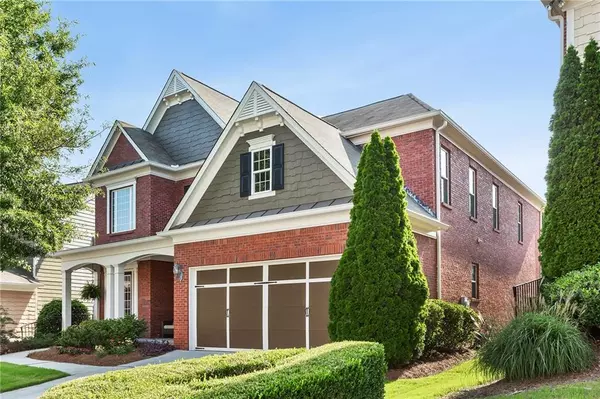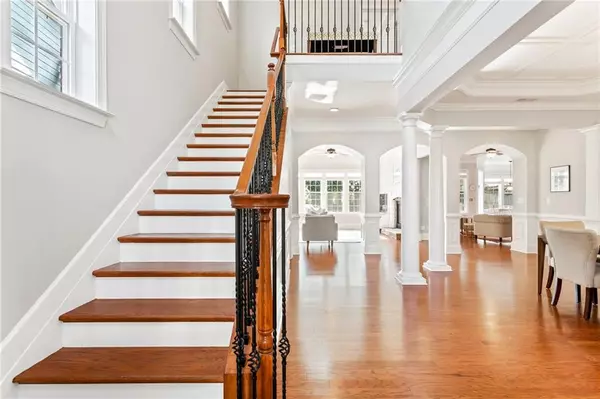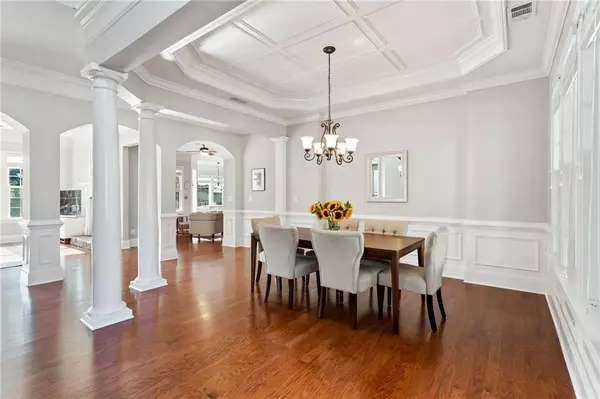For more information regarding the value of a property, please contact us for a free consultation.
4759 Beech ST SE Smyrna, GA 30080
Want to know what your home might be worth? Contact us for a FREE valuation!

Our team is ready to help you sell your home for the highest possible price ASAP
Key Details
Sold Price $600,000
Property Type Single Family Home
Sub Type Single Family Residence
Listing Status Sold
Purchase Type For Sale
Square Footage 3,458 sqft
Price per Sqft $173
Subdivision Registry At Park Avenue
MLS Listing ID 6921767
Sold Date 08/26/21
Style Traditional
Bedrooms 4
Full Baths 3
Half Baths 1
Construction Status Resale
HOA Fees $960
HOA Y/N Yes
Originating Board FMLS API
Year Built 2007
Annual Tax Amount $4,390
Tax Year 2020
Lot Size 7,840 Sqft
Acres 0.18
Property Description
Welcome to Registry at Park Avenue where there are large greenspaces and strolling distance to West Village with its outdoor events, shopping & restaurants. Covered, rocking chair front porch is a great place to greet neighbors that leads to 2-story entry foyer w/crown moulding & stately columns. Sep, formal DR features a designer trey ceiling w/ chair railing & makes a wonderful first impression. Step into the adjoining LR w/ a bank of windows & cozy, double-sided fplc shared w/ FR. 10-foot ceilings thruout 1st flr. Kit has eat-in area w/ flr to ceiling windows w/ private bkyd view; all SS applcs w/ separate cooktop & large island. Spacious family rm w/ fplc, & direct access to outdoor living space. Take the staircase w/ beautiful bannister w/ wrought iron pickets & hdwd railing to 2nd flr where you will find 4 bdrms & 2 full bas. A true owner's retreat w/ oversized sitting area w/ a tree-line view & private balcony; sep step in shower & whirlpool ba. Secondary bdrms extremely generous w/ full bas. Each rm has large windows that bathe the entire home in natural light thruout the day w/ neutral color palette throughout. Enjoy multiple outdoor areas: there's an all-season room off the kitchen/family room that features screens in the summer and can be enclosed in the winter for year-round usage. Outdoor paver patio makes BBQing easy & provides shade on hot afternoons. Perhaps a more private setting of the balcony off the master? New HVAC & water heater. Active HOA has large saltwater pool w/ shower/bathroom facilities, the perfect place to bring friends & greet neighbors. Neighborhood adjoins historic Shoupade Park, a Cobb County park, which allows for views of the Atlanta skyline. Easy access to downtown Atlanta, Midtown & Hartsfield airport.
Location
State GA
County Cobb
Area 72 - Cobb-West
Lake Name None
Rooms
Bedroom Description Oversized Master, Sitting Room
Other Rooms None
Basement None
Dining Room Seats 12+, Separate Dining Room
Interior
Interior Features Double Vanity, Entrance Foyer 2 Story, High Ceilings 9 ft Upper, High Ceilings 10 ft Main, High Speed Internet, Tray Ceiling(s), Walk-In Closet(s)
Heating Natural Gas, Zoned
Cooling Ceiling Fan(s), Central Air, Zoned
Flooring Ceramic Tile, Hardwood
Fireplaces Number 1
Fireplaces Type Double Sided, Family Room, Living Room
Window Features None
Appliance Dishwasher, Disposal, Double Oven, Gas Cooktop, Range Hood, Self Cleaning Oven
Laundry Laundry Chute, Main Level
Exterior
Exterior Feature Balcony, Private Front Entry, Private Yard
Parking Features Attached, Driveway, Garage, Garage Door Opener, Garage Faces Front
Garage Spaces 2.0
Fence Back Yard, Fenced, Wood
Pool None
Community Features Homeowners Assoc, Near Shopping, Park, Pool, Other
Utilities Available Cable Available, Electricity Available, Natural Gas Available, Phone Available, Sewer Available, Water Available
View Other
Roof Type Composition
Street Surface Paved
Accessibility None
Handicap Access None
Porch Covered, Front Porch, Patio
Total Parking Spaces 2
Building
Lot Description Back Yard, Front Yard, Level
Story Two
Sewer Public Sewer
Water Public
Architectural Style Traditional
Level or Stories Two
Structure Type Brick 3 Sides
New Construction No
Construction Status Resale
Schools
Elementary Schools Nickajack
Middle Schools Campbell
High Schools Campbell
Others
HOA Fee Include Maintenance Grounds, Trash
Senior Community no
Restrictions false
Tax ID 17075000690
Special Listing Condition None
Read Less

Bought with Realty One Group Edge




