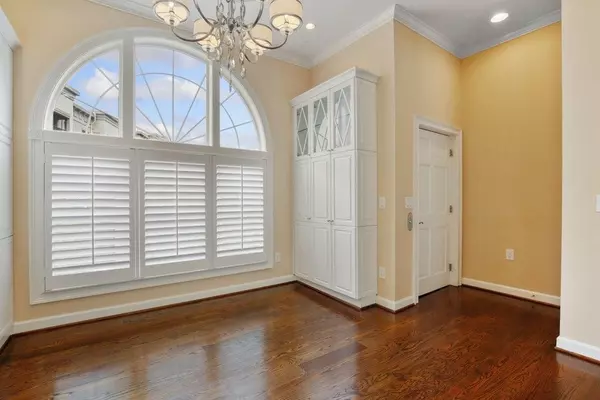For more information regarding the value of a property, please contact us for a free consultation.
3541 Roswell RD NE #18 Atlanta, GA 30305
Want to know what your home might be worth? Contact us for a FREE valuation!

Our team is ready to help you sell your home for the highest possible price ASAP
Key Details
Sold Price $510,000
Property Type Townhouse
Sub Type Townhouse
Listing Status Sold
Purchase Type For Sale
Square Footage 1,910 sqft
Price per Sqft $267
Subdivision The Central Buckhead
MLS Listing ID 6918423
Sold Date 08/09/21
Style Mediterranean, Townhouse
Bedrooms 2
Full Baths 2
Half Baths 1
Construction Status Resale
HOA Fees $525
HOA Y/N No
Originating Board FMLS API
Year Built 2000
Annual Tax Amount $5,951
Tax Year 2020
Lot Size 1,916 Sqft
Acres 0.044
Property Description
Sophisticated, bright and beautiful townhome at the most amazing location. Right in the heart of Buckhead, within a short distance to your favorite shops, restaurants and Chastain park. This home offers beautiful hardwood floors throughout, high ceilings, large windows with plantation shutters. Interior design by one of Atlanta's elite design companies: B.A.K. Interiors. Nest smart thermostat. A private elevator with access to all floors, including the extensive Rooftop terrace, which provides extra outdoor space and beautiful city views. Bonus home office room on the second floor. The third floor offers an open-concept space integrating the family room with a new, upscale customized kitchen, with high efficiency range hood and beautiful counter tops. You have to experience this home. Come to tour it today!
Location
State GA
County Fulton
Area 21 - Atlanta North
Lake Name None
Rooms
Bedroom Description Oversized Master, Sitting Room
Other Rooms None
Basement None
Main Level Bedrooms 1
Dining Room Great Room, Open Concept
Interior
Interior Features Elevator, High Ceilings 9 ft Main, High Ceilings 9 ft Lower, High Ceilings 10 ft Upper, High Speed Internet, His and Hers Closets
Heating Central, Natural Gas
Cooling Central Air, Zoned
Flooring Hardwood
Fireplaces Number 1
Fireplaces Type Factory Built, Gas Log, Gas Starter, Living Room
Window Features Plantation Shutters, Shutters
Appliance Dishwasher, Disposal, Dryer, Electric Water Heater, ENERGY STAR Qualified Appliances, Gas Oven, Gas Range, Microwave, Self Cleaning Oven, Washer
Laundry Lower Level
Exterior
Exterior Feature Garden, Private Front Entry
Parking Features Attached, Garage Door Opener, Garage Faces Front
Fence Fenced
Pool None
Community Features Gated, Homeowners Assoc
Utilities Available Cable Available, Electricity Available, Natural Gas Available, Phone Available, Sewer Available, Underground Utilities, Water Available
Waterfront Description None
View City
Roof Type Composition
Street Surface Concrete
Accessibility Accessible Elevator Installed
Handicap Access Accessible Elevator Installed
Porch Rooftop
Building
Lot Description Level, Private
Story Three Or More
Sewer Public Sewer
Water Public
Architectural Style Mediterranean, Townhouse
Level or Stories Three Or More
Structure Type Brick Front, Stucco
New Construction No
Construction Status Resale
Schools
Elementary Schools Jackson - Atlanta
Middle Schools Willis A. Sutton
High Schools North Atlanta
Others
HOA Fee Include Insurance, Maintenance Structure, Maintenance Grounds, Reserve Fund
Senior Community no
Restrictions true
Tax ID 17 009800160181
Ownership Fee Simple
Financing no
Special Listing Condition None
Read Less

Bought with Ansley Real Estate




