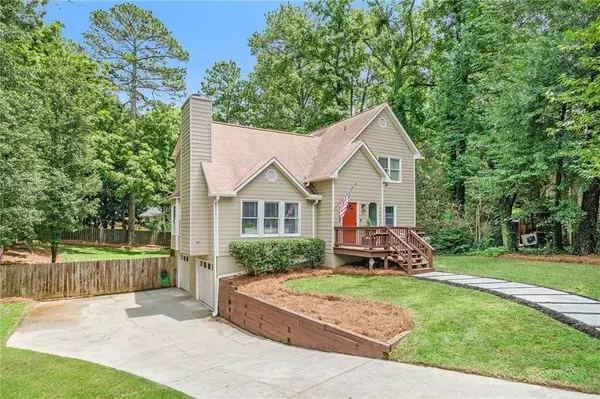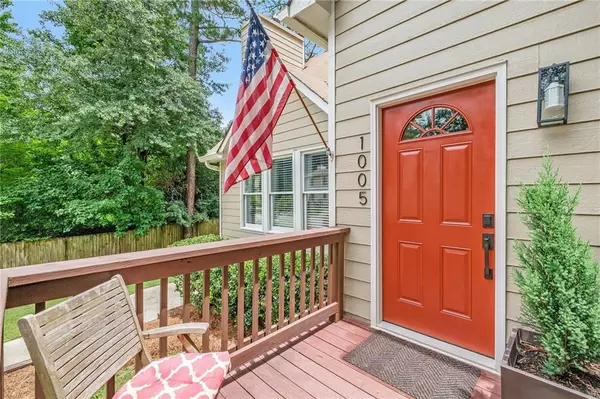For more information regarding the value of a property, please contact us for a free consultation.
1005 Natalie LN SE Smyrna, GA 30082
Want to know what your home might be worth? Contact us for a FREE valuation!

Our team is ready to help you sell your home for the highest possible price ASAP
Key Details
Sold Price $387,000
Property Type Single Family Home
Sub Type Single Family Residence
Listing Status Sold
Purchase Type For Sale
Square Footage 1,794 sqft
Price per Sqft $215
Subdivision Oak Forest Estates
MLS Listing ID 6918288
Sold Date 08/19/21
Style Contemporary/Modern, Craftsman, Traditional
Bedrooms 3
Full Baths 2
Half Baths 1
Construction Status Resale
HOA Y/N No
Originating Board FMLS API
Year Built 1990
Annual Tax Amount $2,957
Tax Year 2020
Lot Size 0.345 Acres
Acres 0.3452
Property Description
Beautifully updated home with park-like setting located in the highly sought after city of Smyrna. Excellent location- Minutes from SunTrust Park, The Battery, I75 & I285, trails, parks, shopping and trendy Smyrna Village! The home features 3 bedrooms and 2.5 bathrooms. The main floor offers a master on main, impressive vaulted 2 story great room with floor to ceiling stone fireplace, A huge well appointed eat-in kitchen with solid surface countertops, gas cooktop, built-in chiller with a modern look and feel. Upstairs find 2 additional great sized bedrooms, your updated full bathroom and excellent flex space loft and home office/second family room. The basement is unfinished and has a oversized 2 car drive under garage, with plenty of room for your boat, cars and tons of extra storage space. The fenced park like backyard is great for entertaining, with a open deck for grilling, built-in swing and enclosed sunroom. This wonderful home has been meticulously maintained and updated with fresh designer paint throughout, new flooring, modern lighting and updated kitchen and bathrooms.
Location
State GA
County Cobb
Area 73 - Cobb-West
Lake Name None
Rooms
Bedroom Description Master on Main
Other Rooms None
Basement Boat Door, Daylight, Driveway Access, Interior Entry, Unfinished
Main Level Bedrooms 1
Dining Room None
Interior
Interior Features Cathedral Ceiling(s), High Ceilings 9 ft Lower, High Speed Internet, His and Hers Closets
Heating Central, Natural Gas
Cooling Central Air
Flooring Carpet, Ceramic Tile, Vinyl
Fireplaces Number 1
Fireplaces Type Factory Built, Family Room, Gas Log, Gas Starter, Living Room
Window Features Insulated Windows
Appliance Dishwasher, Disposal, Gas Cooktop, Gas Oven, Gas Range, Gas Water Heater, Microwave, Range Hood
Laundry In Basement
Exterior
Exterior Feature Private Yard
Parking Features Drive Under Main Level, Driveway, Garage, Garage Door Opener, Garage Faces Side
Garage Spaces 3.0
Fence Back Yard
Pool None
Community Features None
Utilities Available Cable Available, Electricity Available, Natural Gas Available, Phone Available, Sewer Available, Water Available
Waterfront Description None
View Other
Roof Type Composition
Street Surface Concrete
Accessibility None
Handicap Access None
Porch Deck
Total Parking Spaces 3
Building
Lot Description Back Yard, Cul-De-Sac, Front Yard, Landscaped, Level, Private
Story Two
Sewer Public Sewer
Water Public
Architectural Style Contemporary/Modern, Craftsman, Traditional
Level or Stories Two
Structure Type Cedar, Cement Siding, Frame
New Construction No
Construction Status Resale
Schools
Elementary Schools Norton Park
Middle Schools Griffin
High Schools Campbell
Others
Senior Community no
Restrictions false
Tax ID 17030501100
Special Listing Condition None
Read Less

Bought with Keller Williams Realty Signature Partners




