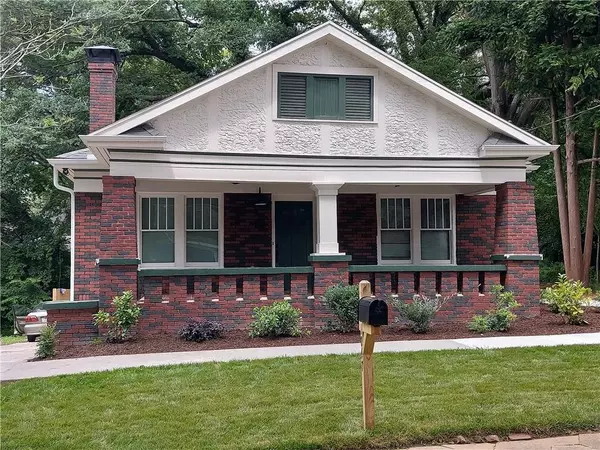For more information regarding the value of a property, please contact us for a free consultation.
1047 White Oak AVE SW Atlanta, GA 30310
Want to know what your home might be worth? Contact us for a FREE valuation!

Our team is ready to help you sell your home for the highest possible price ASAP
Key Details
Sold Price $465,000
Property Type Single Family Home
Sub Type Single Family Residence
Listing Status Sold
Purchase Type For Sale
Square Footage 1,624 sqft
Price per Sqft $286
Subdivision Oakland City
MLS Listing ID 6915860
Sold Date 08/20/21
Style Bungalow
Bedrooms 3
Full Baths 2
Construction Status Updated/Remodeled
HOA Y/N No
Originating Board FMLS API
Year Built 1920
Annual Tax Amount $1,558
Tax Year 2020
Lot Size 10,079 Sqft
Acres 0.2314
Property Description
Welcome home! Beautiful renovation located within Historic Oakland City. Walk to some of AtlantaGÇOs hippest restaurants, breweries, and nightlife! This 4-sided brick bungalow with an amazing front porch has been completely restored with no attention to detail spared. Open the door to your new home and enjoy the open concept with a formal living room w/FP, separate dining room, and original hardwoods. Spacious kitchen with quartz, custom tile work, custom cabinets, and S/S appliances. An amazing master suite features dual vanities, a walk-in closet, a frameless glassed shower, and beautiful marble and tile work! Large guest bedrooms and nicely appointed guest bathroom with chic tile & granite counters. Huge backyard with fence & deck with plenty of space for entertaining. You will not be disappointed!
Location
State GA
County Fulton
Area 31 - Fulton South
Lake Name None
Rooms
Bedroom Description Master on Main
Other Rooms None
Basement Crawl Space, Partial, Unfinished
Main Level Bedrooms 3
Dining Room Separate Dining Room
Interior
Interior Features Beamed Ceilings, Bookcases, Double Vanity, High Ceilings 9 ft Main, Walk-In Closet(s)
Heating Central, Forced Air, Natural Gas
Cooling Ceiling Fan(s), Central Air
Flooring Ceramic Tile, Hardwood
Fireplaces Number 1
Fireplaces Type Factory Built, Family Room
Window Features None
Appliance Dishwasher, Gas Oven, Gas Range, Gas Water Heater, Microwave, Range Hood, Refrigerator
Laundry In Hall
Exterior
Exterior Feature Private Yard
Parking Features Driveway
Fence Back Yard, Fenced, Wood
Pool None
Community Features None
Utilities Available Cable Available, Electricity Available, Natural Gas Available, Phone Available, Sewer Available, Water Available
View City
Roof Type Composition
Street Surface Asphalt
Accessibility None
Handicap Access None
Porch Covered, Deck, Front Porch
Building
Lot Description Back Yard, Landscaped, Level
Story One
Sewer Public Sewer
Water Public
Architectural Style Bungalow
Level or Stories One
Structure Type Brick 4 Sides
New Construction No
Construction Status Updated/Remodeled
Schools
Elementary Schools Finch
Middle Schools Sylvan Hills
High Schools G.W. Carver
Others
Senior Community no
Restrictions false
Tax ID 14 011900050285
Special Listing Condition None
Read Less

Bought with ERA Sunrise Realty




